– Case Study –
FARM HOUSE, WILTSHIRE
PAS24 Windows & Doors, Staircases
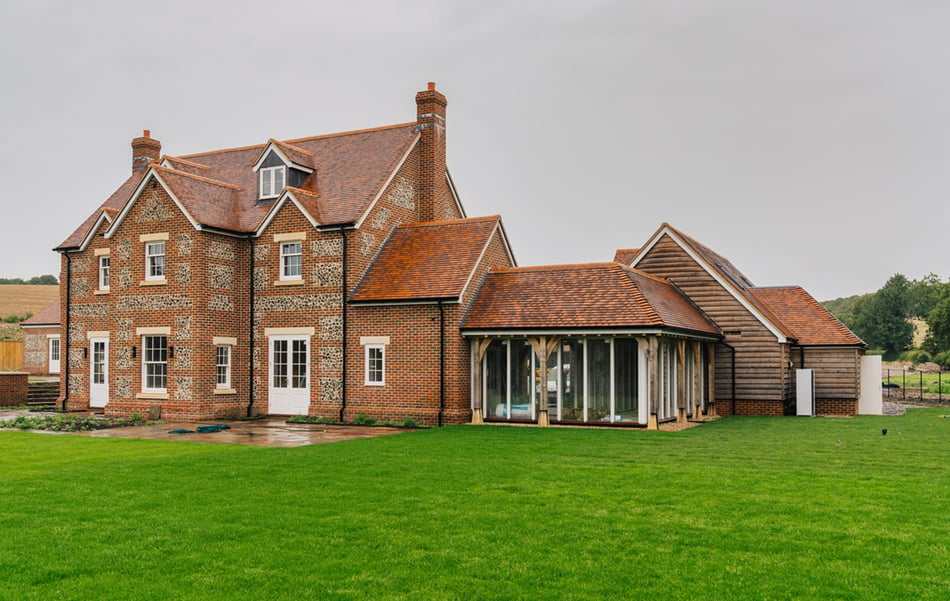
A prestigious 5-bedroom farm house with substantial outbuildings including a party barn was constructed with high security timber windows, doors and beautiful staircases manufactured by Salisbury Joinery.
Set in a delightful rural setting near the village of Baydon, the property was designed by local architects and features luxury facilities including a large entrance hall, living room, large kitchen / dining room, study and bedrooms with ensuite facilities. Alongside the main house are two large working barns attached to 46 acres of farm land. Local amenities include a Post Office, public house, school and church.
Timber Windows
18 PAS24 certified sliding box sash windows were expertly crafted by our joinery team for the main house. Manufactured in Sapele, they feature a reinforced construction resistant to forced entry methods and feature secure espagnolette locks. The windows have traditional weights and cords operation and are fitted with 4-16-4mm gas filled double glazing providing an excellent energy efficiency. The face-applied glazing bars are configured in a classic 6 over 6 Georgian design, giving the home a traditional appearance.
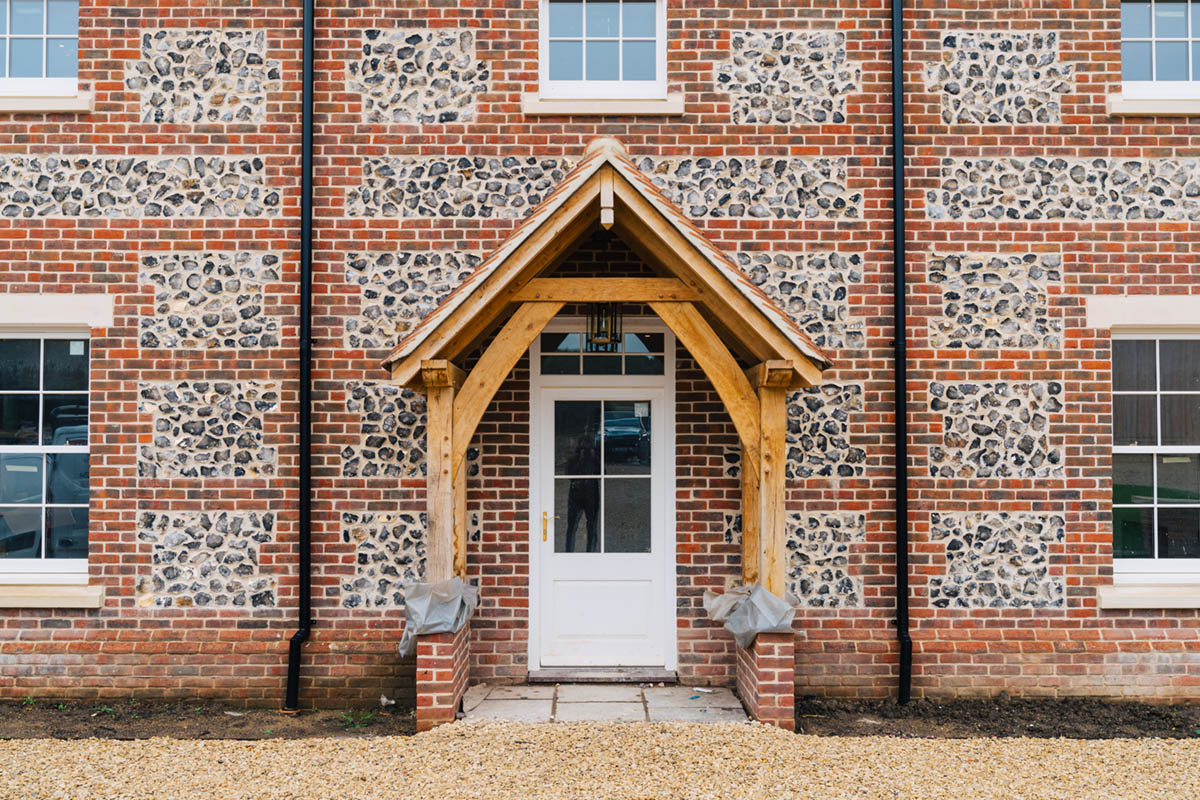
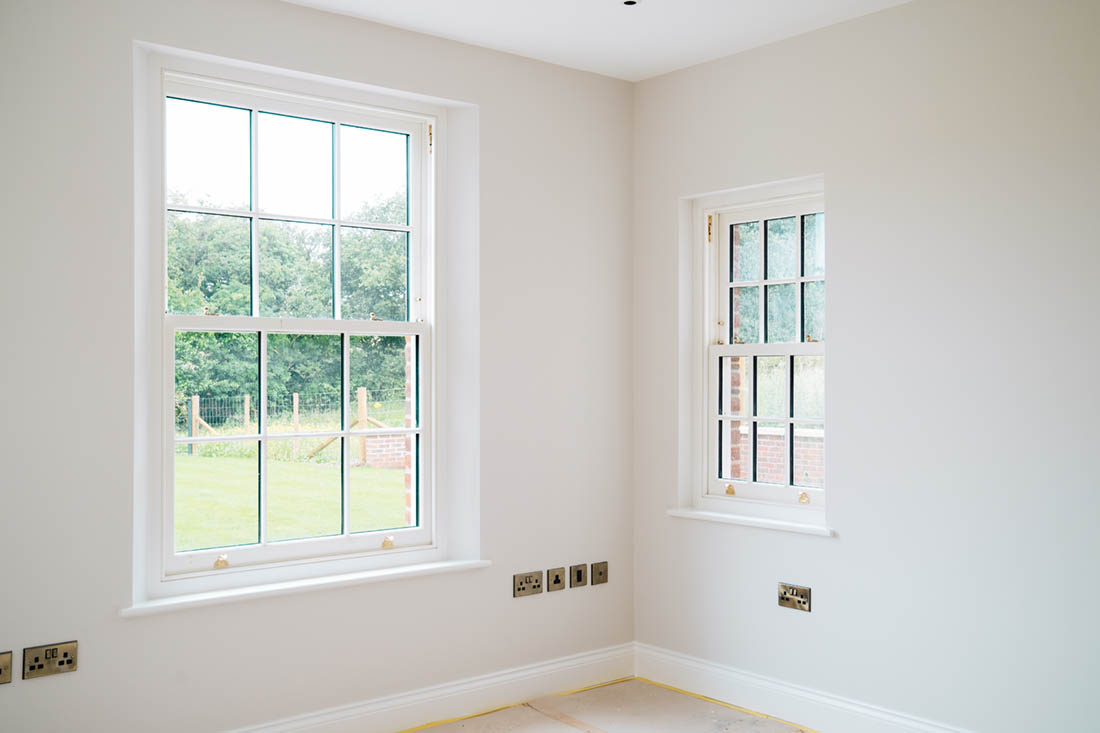
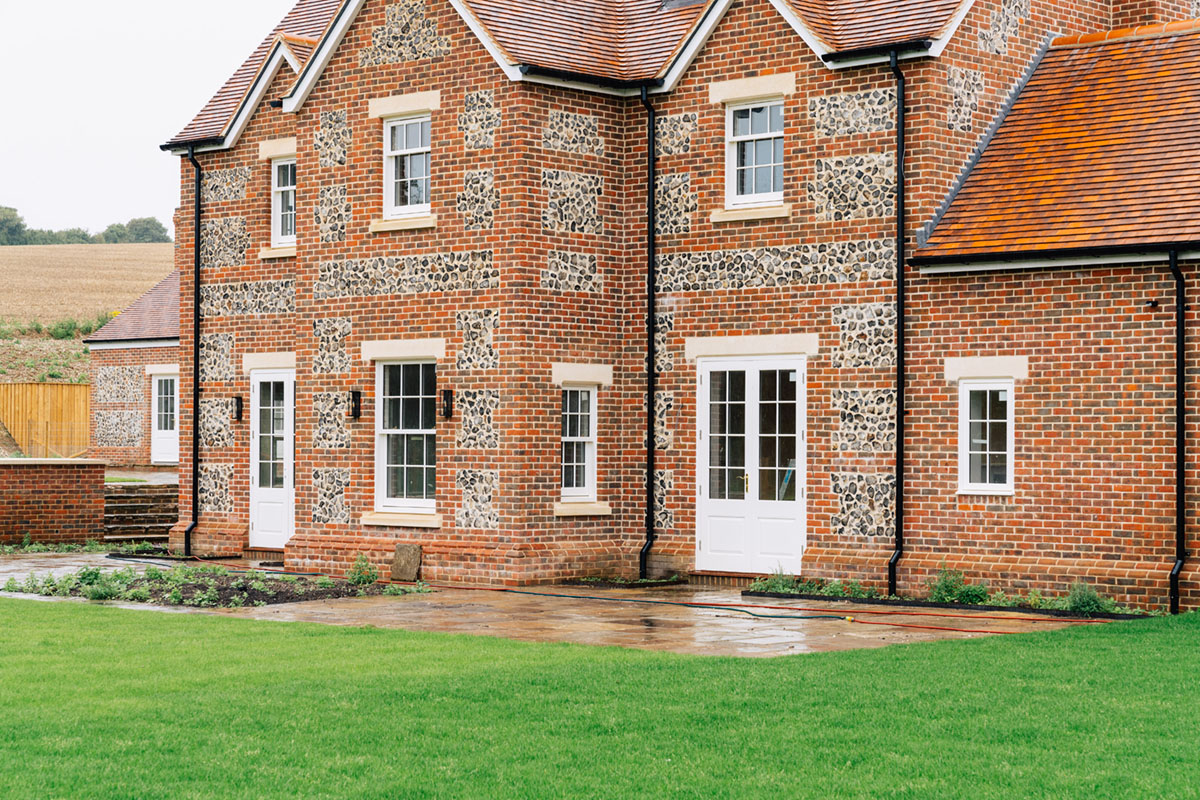
For Dormer windows on the top floor of the property, high performance casement windows were manufactured. These windows were also constructed to the PAS24 security standard and feature 24mm double glazing with a single horizontal glazing bar.
PAS24 doors
Glazed external doors also to the PAS24 standard were supplied of a traditional design with raised and fielded panels, the main door featuring an overhead fanlight. The doors were fitted with lacquered polished brass lever handles and a Heritage auto night latch with multi-point locking, combining style with high levels of security. Three sets of glazed double doors were crafted for the party barn, allowing easy access to the garden.
Staircases
We crafted 2 staircases for the main house, providing access from the ground to second floor, plus an additional staircase for one of the barns. These were constructed with cut and mitred outer strings in softwood with a beautiful Oak handrail, which adds character and warmth to the interior. The stop chamfered balusters and bullnosed treads compliment the property’s traditional design.
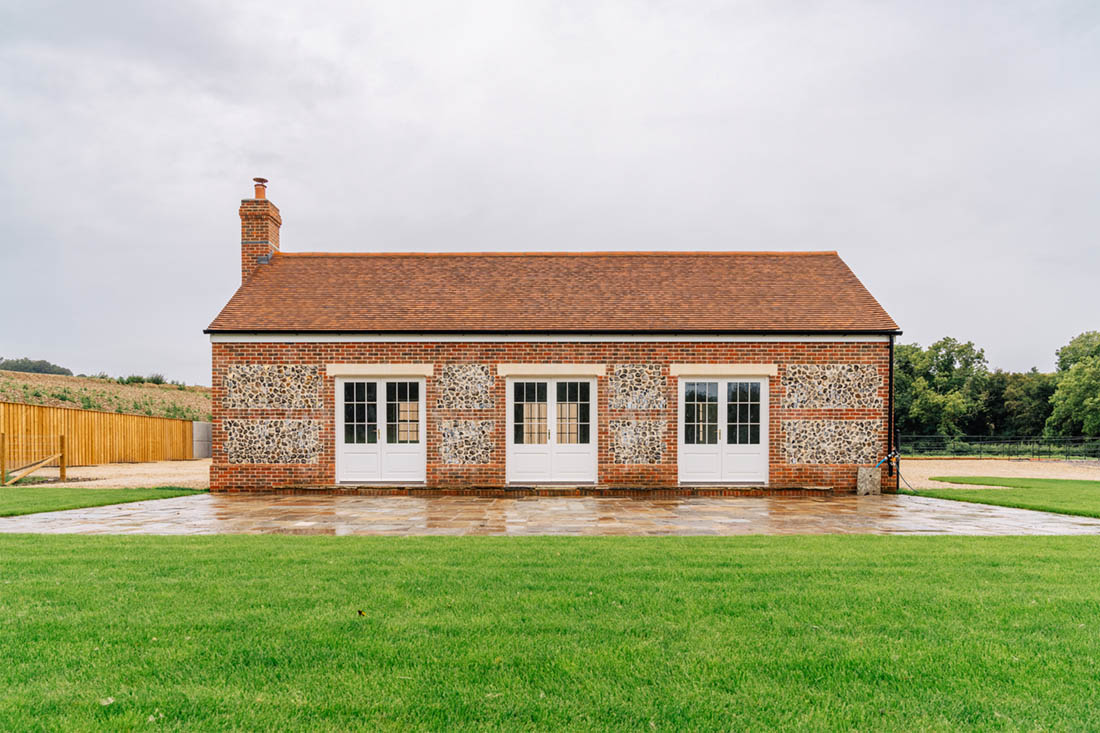
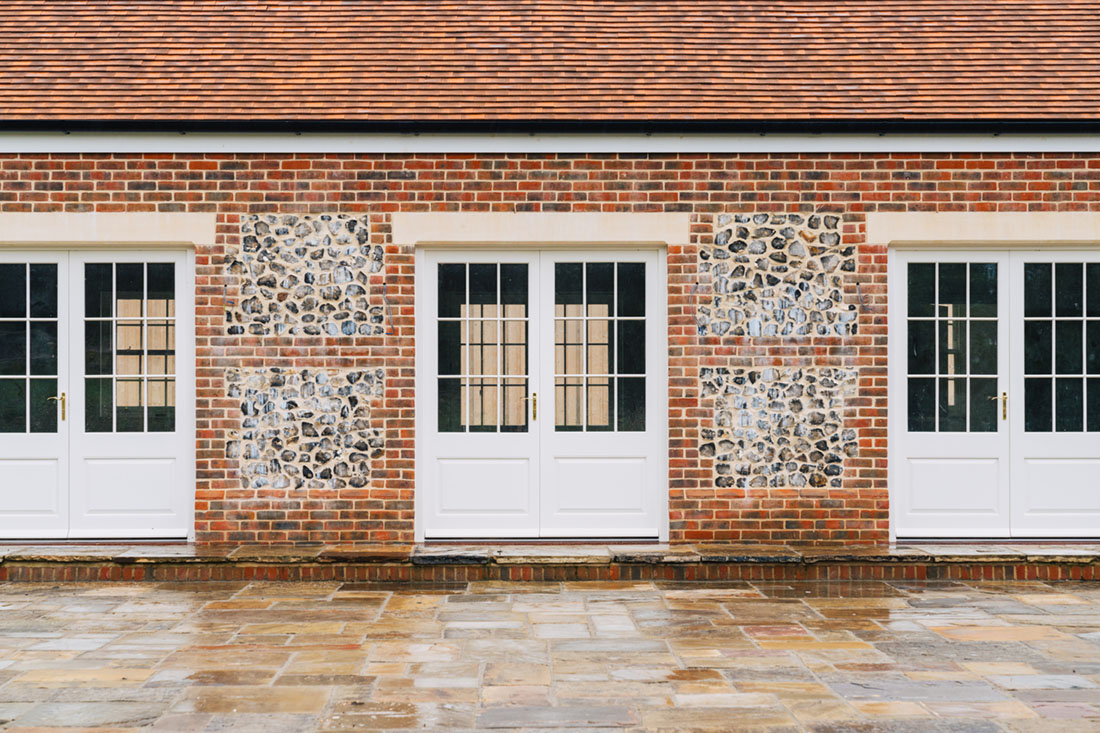
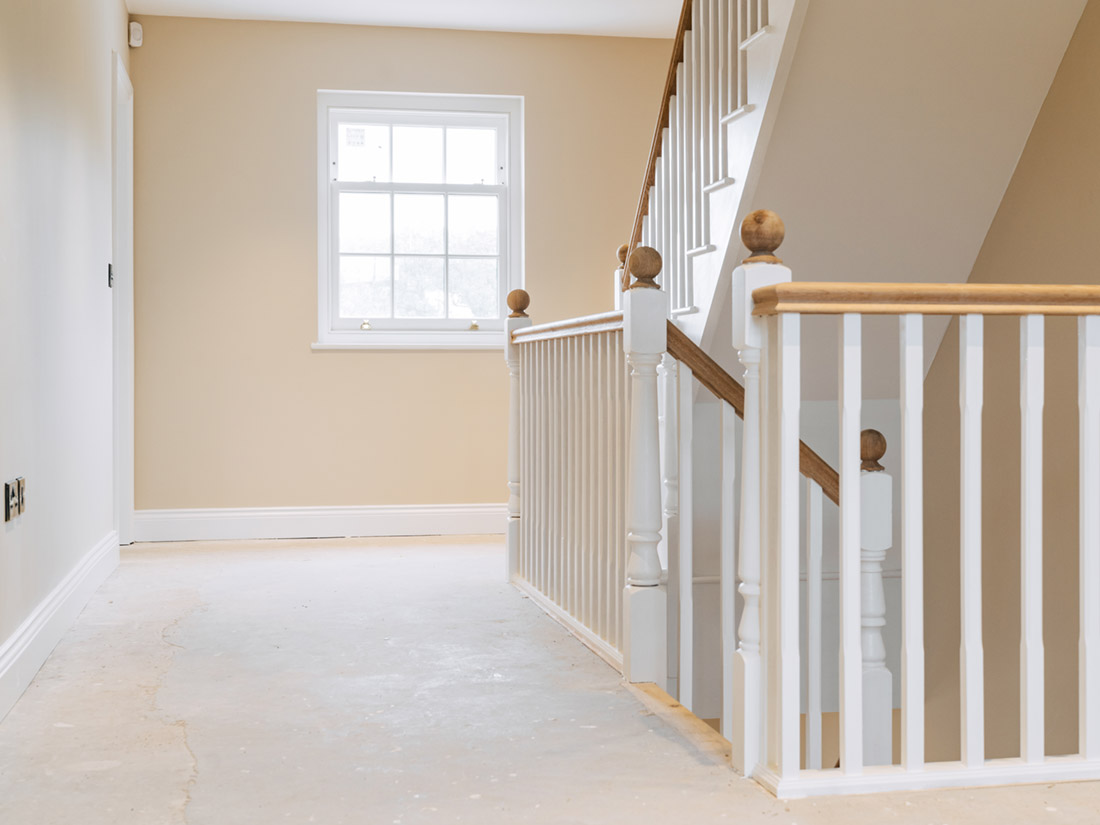
Party Barn and Cart Shed
To complete this project Salisbury Joinery supplied additional sash windows, casement windows and FLB type doors with vertical TGV boarding for a party barn used for entertaining and a working cart shed adjacent to the farm, housing a plant room, office and other facilities.
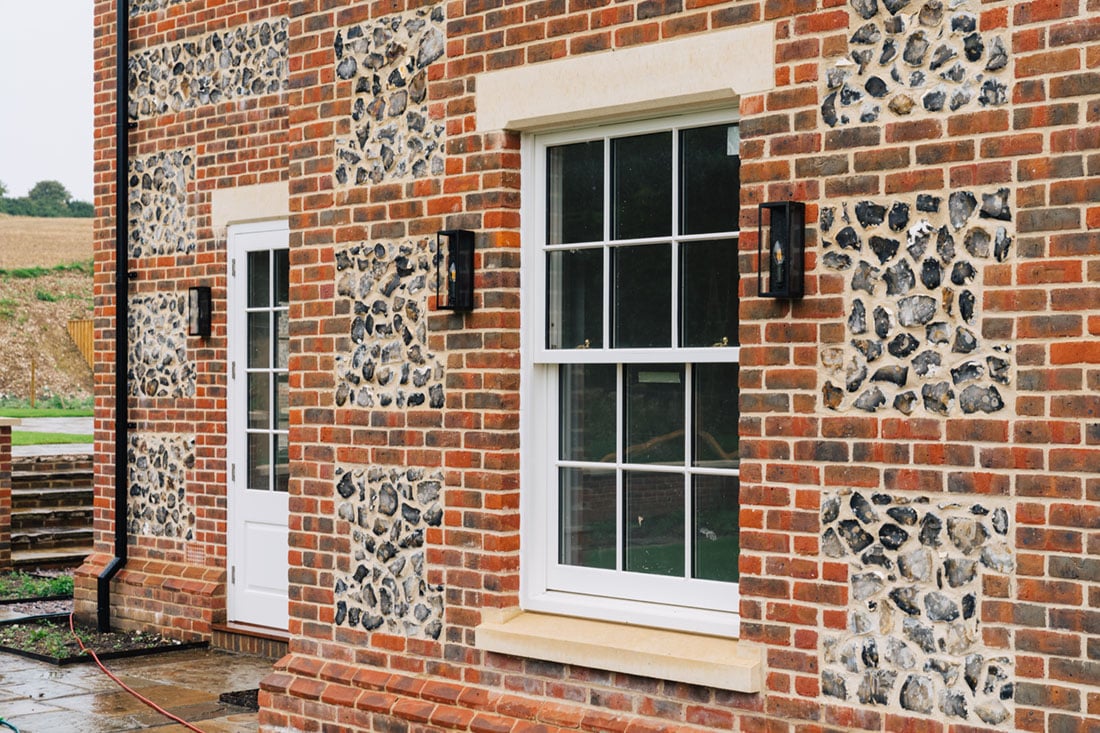
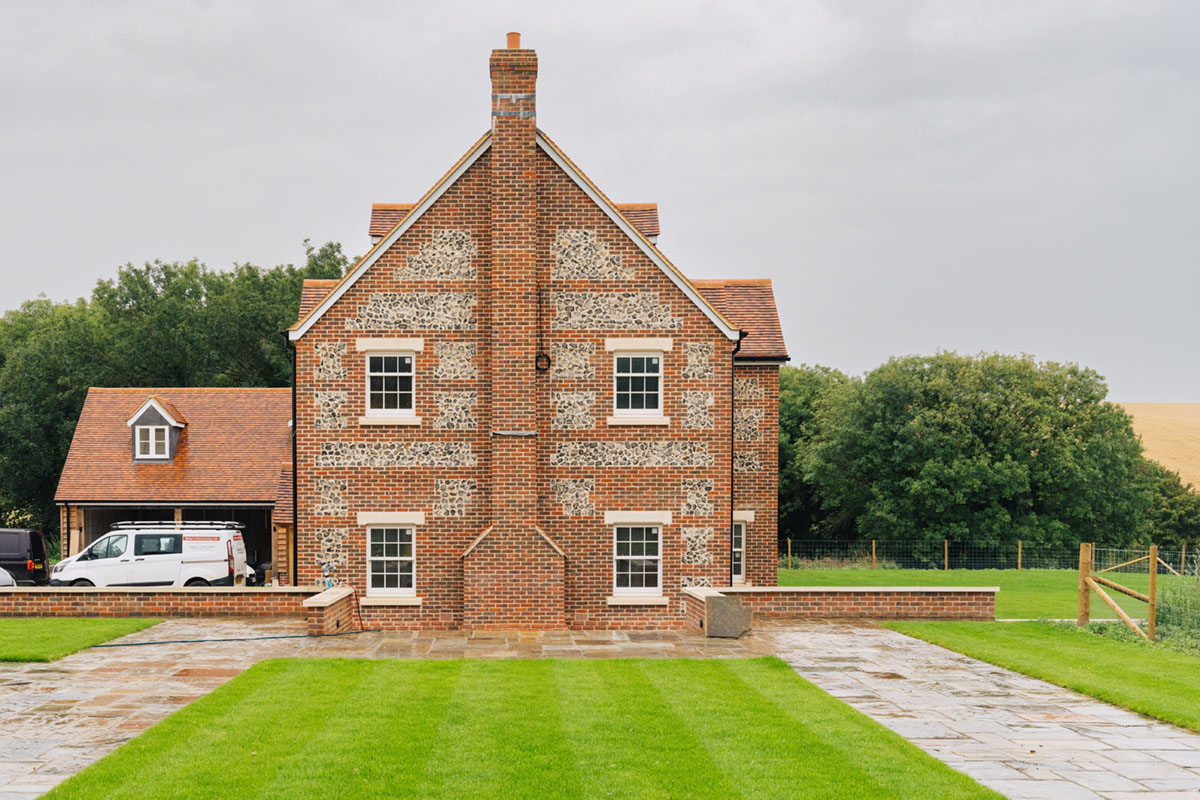
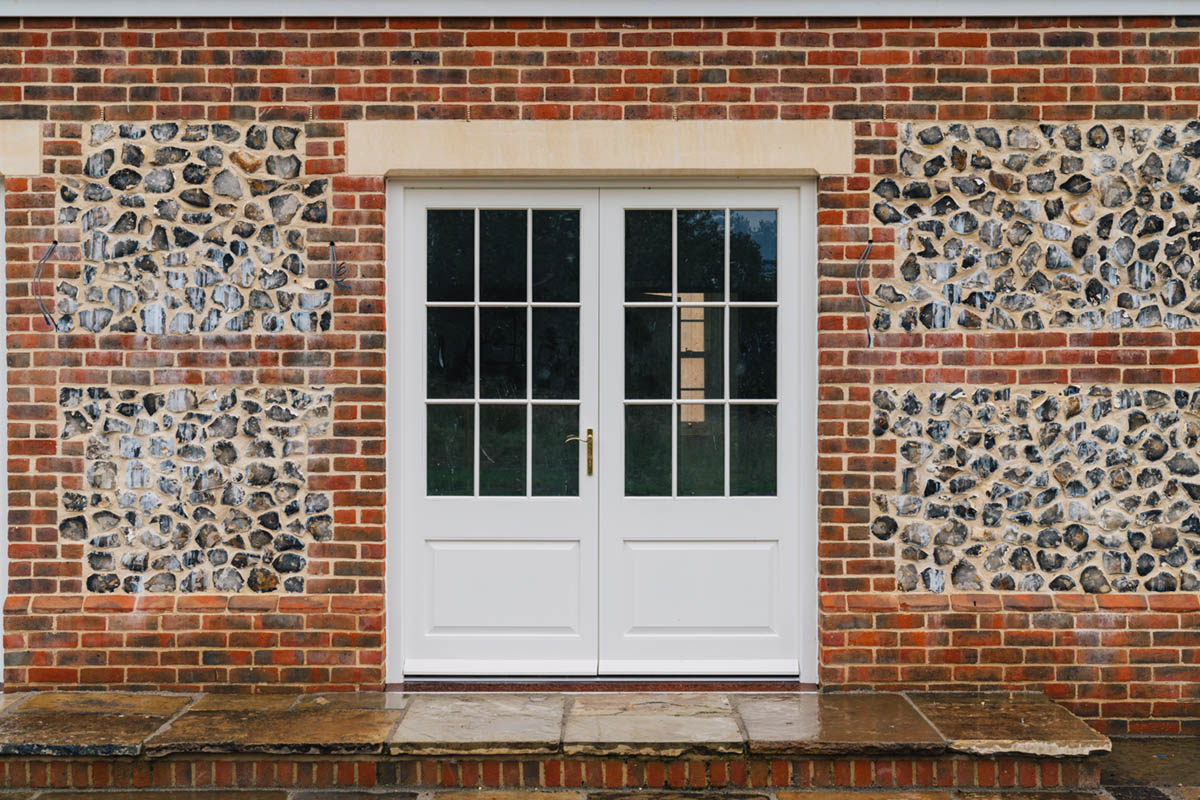
Talk to the experts
Contact our customer service team to discuss your project and explore what we can do for you.

