– Case Study –
NEW BUILD COUNTRY RETREAT
Box sash windows, Entrance Doors
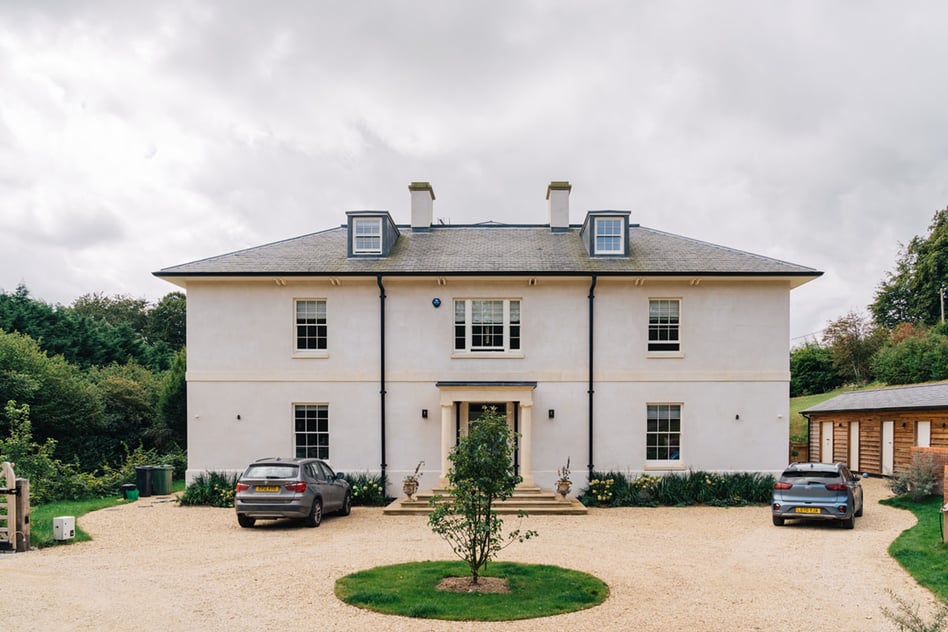
Finely crafted timber windows and entrance doors from Salisbury Joinery were the perfect finishing touch to a substantial 6-bedroom property set in delightful Hampshire countryside.
This new build property was constructed by experienced builders who specialise in country homes encompassing the finest elements of British architecture. The spacious interior features a well -appointed Hallway, Drawing Room, Dining Room, Kitchen & Family Room, Study, Library, Utility Room and Boot Room, whilst the master bedroom includes a dressing room and en-suite.
Our long-standing relationship with the renowned architects and turnkey construction company, as well as our experience on similar projects, helped us to manufacture the windows and doors to perfectly complement the property’s classic design.
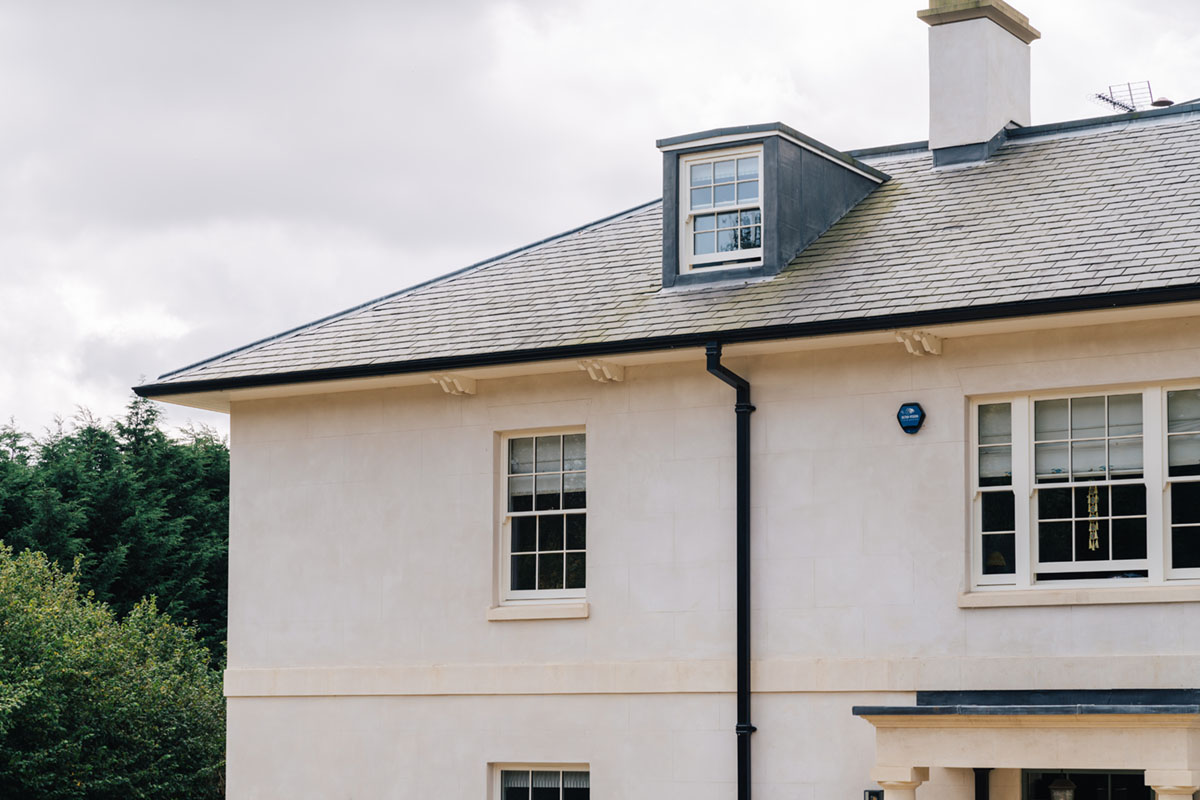
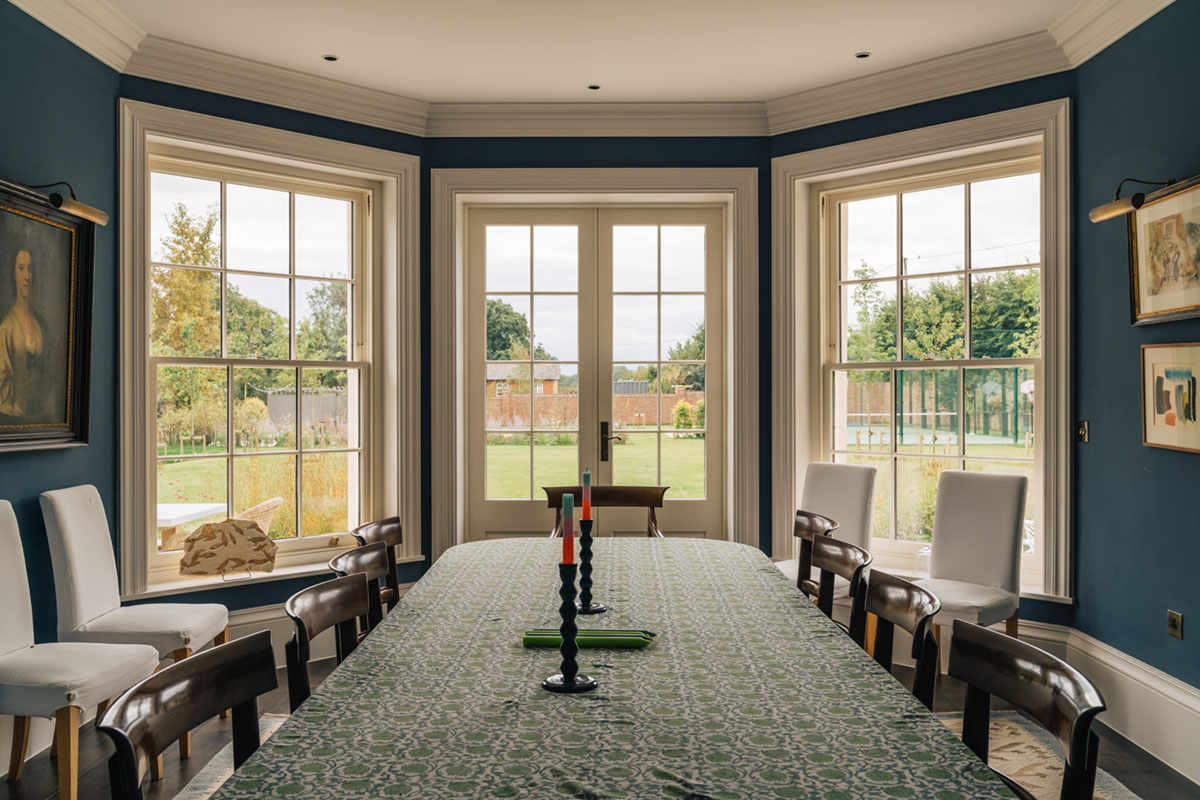
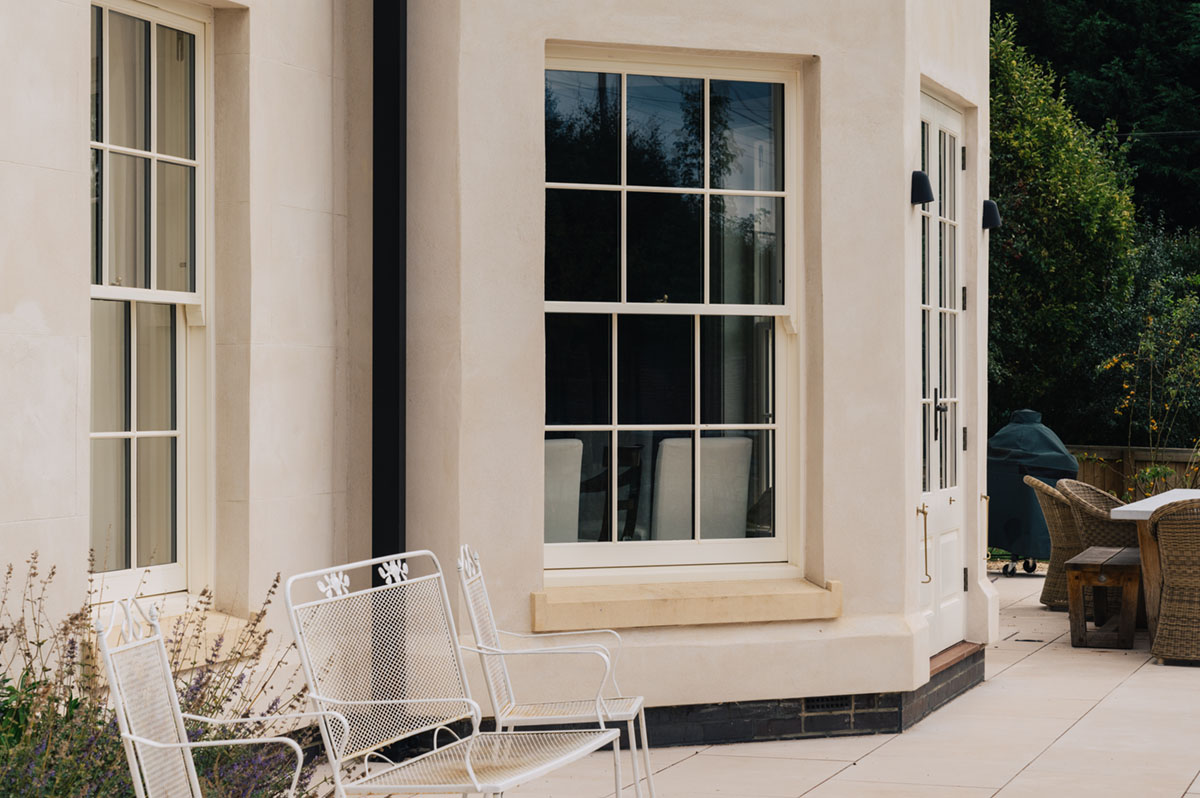
Box Sash Windows
We manufactured box sash windows in Sapele hardwood, consisting 63mm sashes with face-applied glazing bars and an ovolo mould. The windows have traditional weights and cords operation with pulleys in antique brass and were fitted with energy efficient 4-16-4mm double glazing offering a U value of only 1.2. Ironmongery consisting sash stops, finger pulls and sash fasteners were supplied in a matching brass finish.
Two triple sash windows were manufactured for the centre of the front and rear elevation of the property, with middle window opening only, and provide a great focal point.
To maximise the loft space, we provided an additional 4 sash dormer windows in a matching style. All windows for the project were factory paint finished in a specific colour to match the property's render. We used our three-coat microporous paint system, which helps prepare the windows for many years of service.
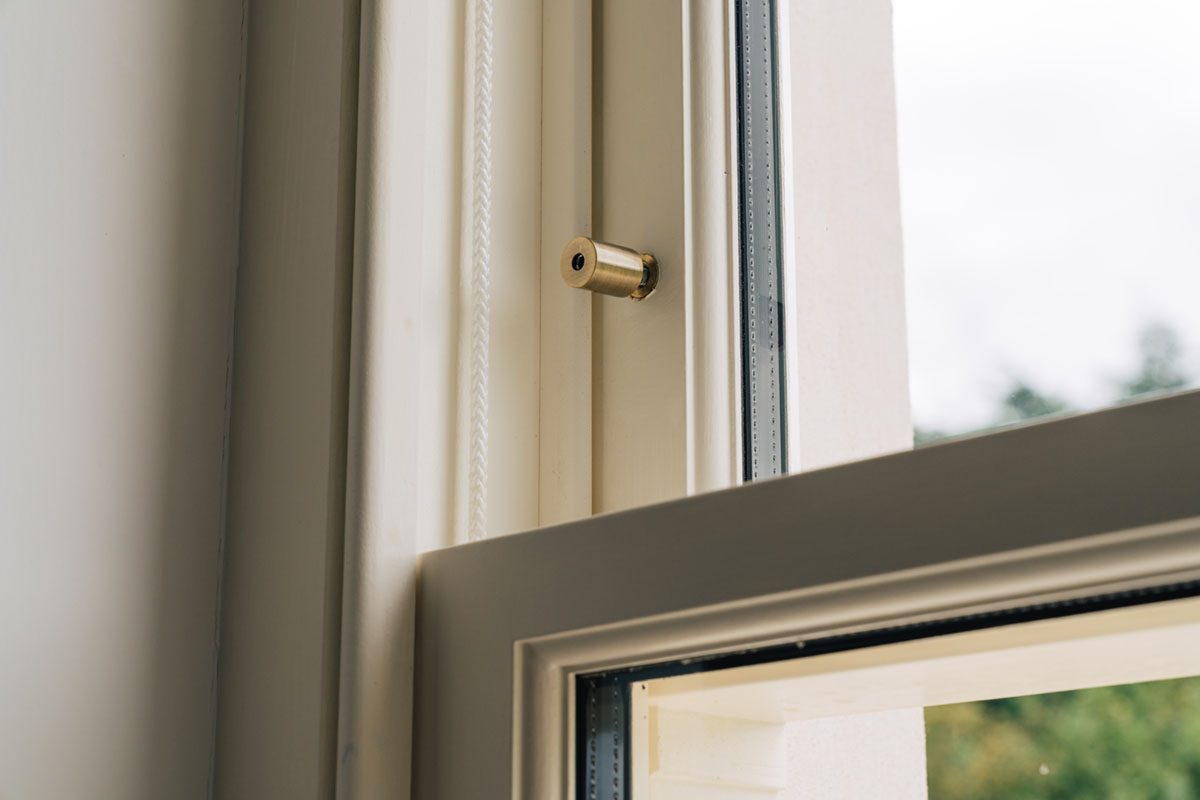
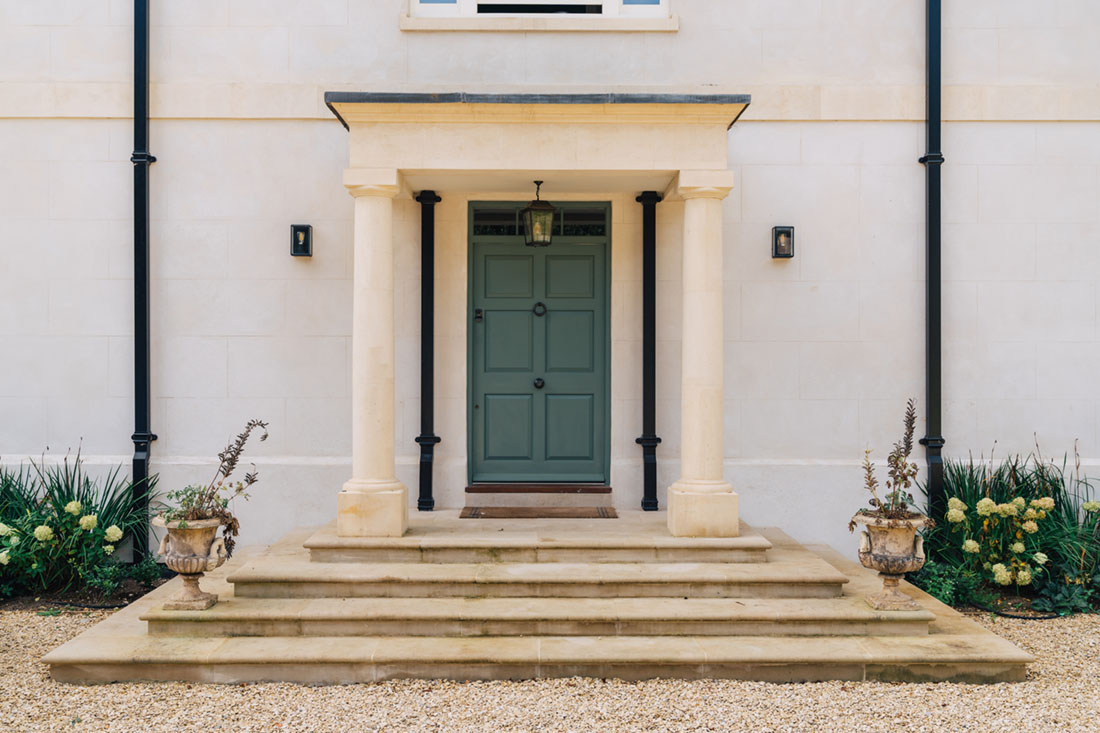
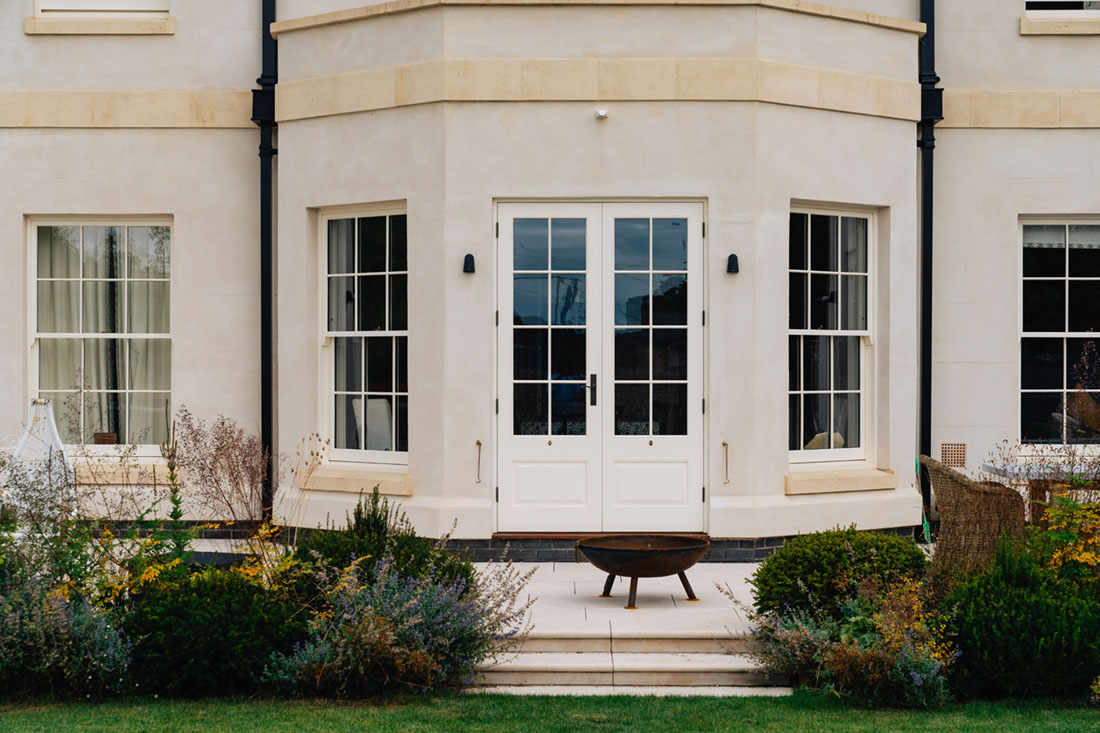
Entrance Doors
Matching the windows, the entrance doors were manufactured in Sapele to a thickness of 63mm with an ovolo mould. The solid timber front door is a 6 panel Georgian design with a fanlight above and is protected against the weather with a water bar and draft excluder. Security is enhanced through a deadlock and deadbolt night latch.
Traditional glazed panel doors were crafted for other locations on the property, including a pair of French doors to the dining room and a rear door with an ornate fanlight.
Ironmongery for all of the doors in a matching finish was supplied for on-site fixing. This included door knobs, lever handles, cabin hooks, slide bolts and centre door knobs.
This truly private, yet accessible retreat in the middle of the countryside is the etimony of timeless elegance and we are pleased to have supported its construction.
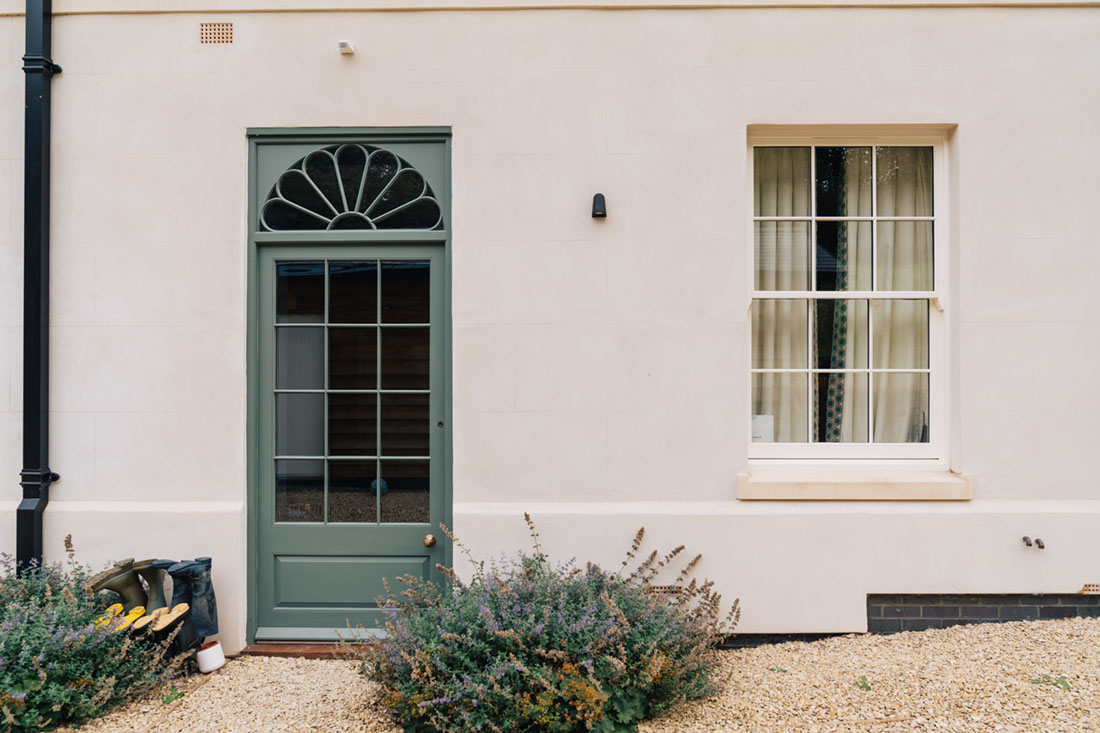
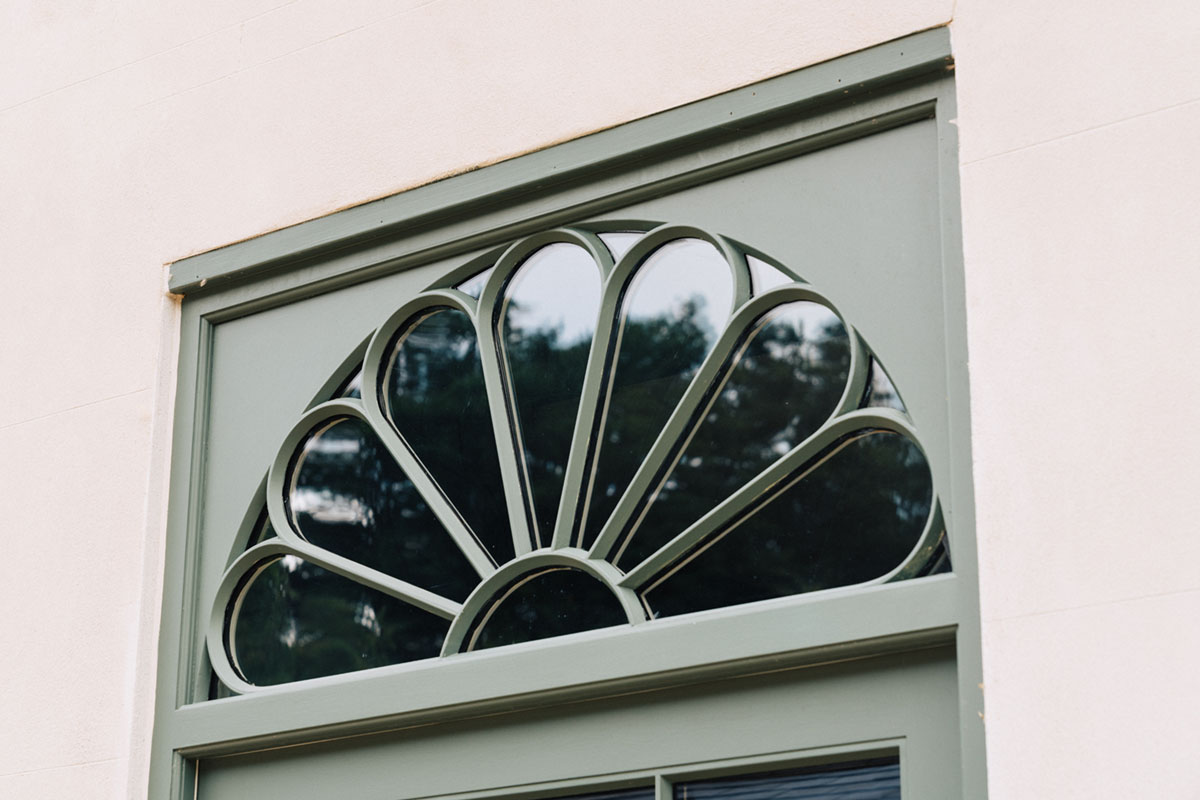
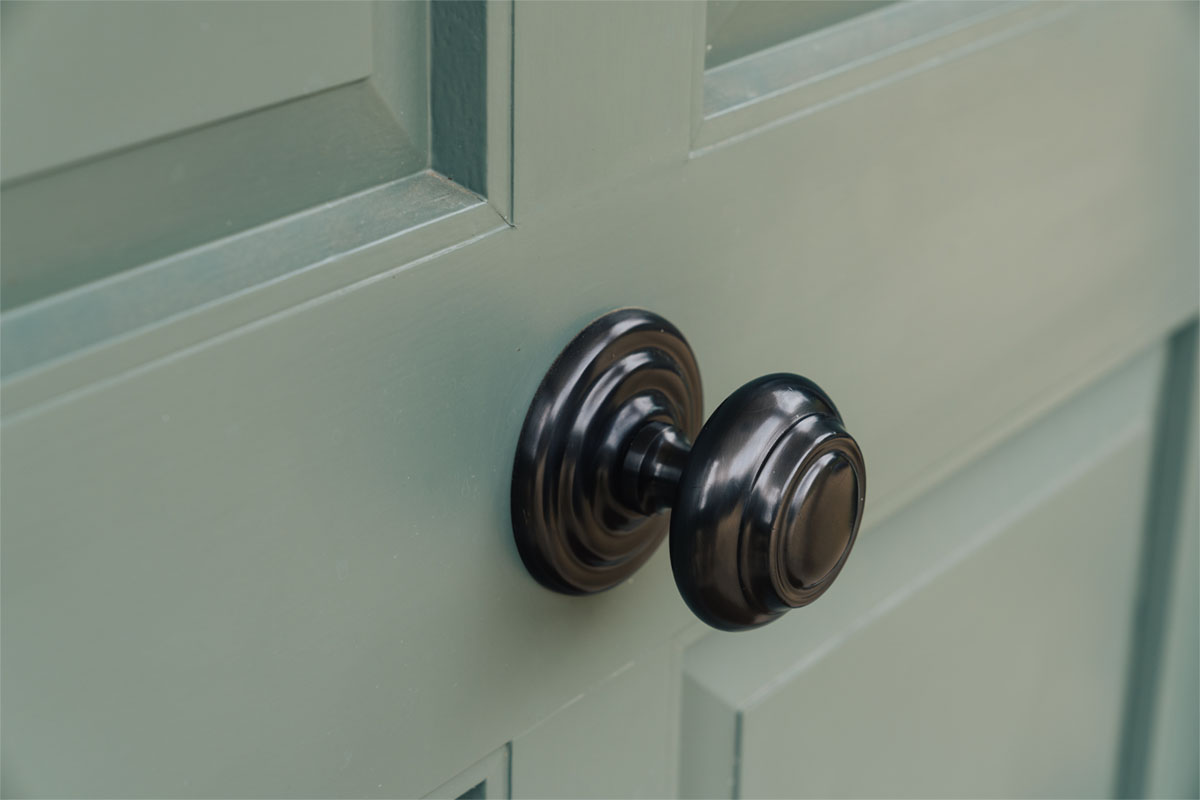
Talk to the experts
Contact our customer service team to discuss your project and explore what we can do for you.

