– Case Study –
CHARACTER NEW BUILD, WEST BERKS
Curved staircases, sash windows, casement windows,
entrance doors, bi-fold doors
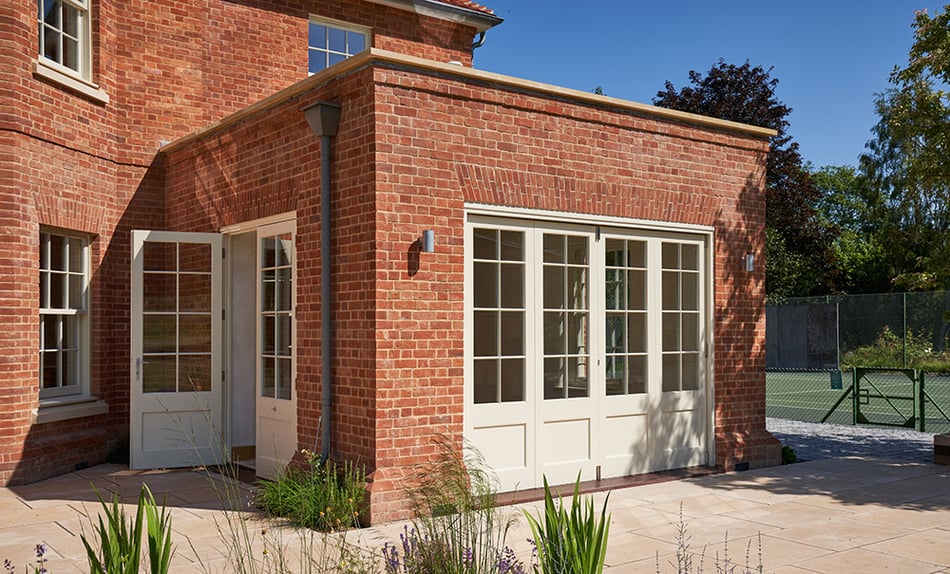
Salisbury Joinery were chosen to manufacture a extensive range of bespoke timber windows, bi-fold doors and staircases for a superb new character home in West Berkshire. We were delighted to partner again with one of the regions leading construction companies to bring this project to life.
The property is set in a delightful village location in the heart of an Area of Outstanding Natural Beauty and the Pang Valley; a location blessed with stunning walks, two popular pubs, an active farming community and a historic Norman Church.
This country home was skillfully designed with characterful features throughout, not least the beautiful joinery, which was tailored carefully to the client’s desires. The two bi-fold doors, are examples of the attention to detail and when opened up allow full width access to the gardens. Consisting of four door leaf’s extending to a total width of 3.16m, they were built from hardwearing Accoya and feature 24mm double glazing, face applied glazing bars and an ovolo mould.
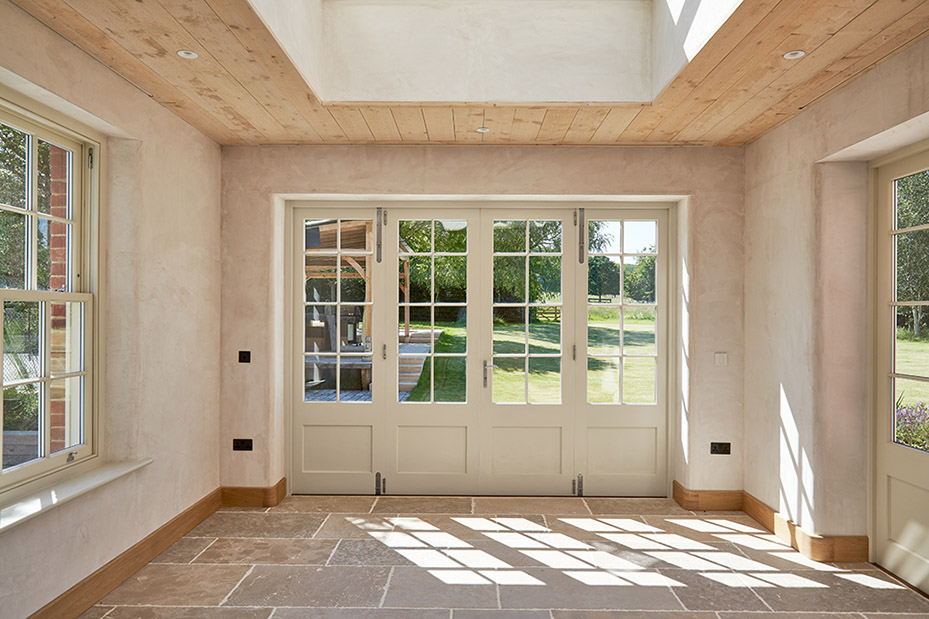
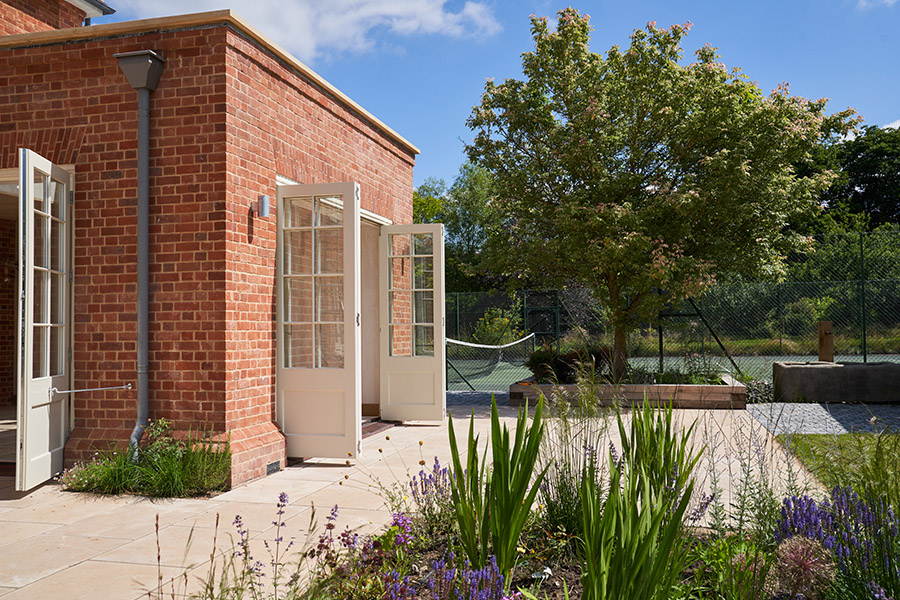
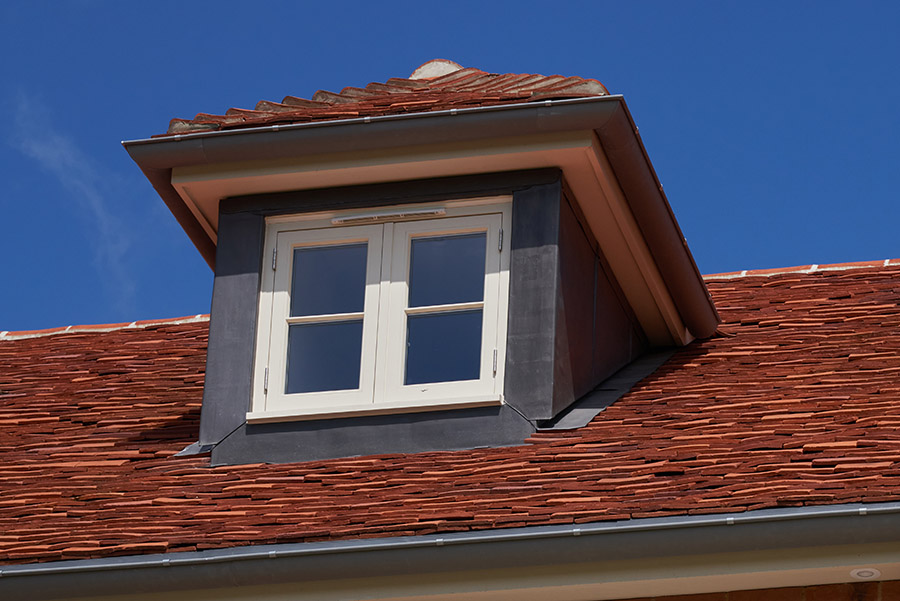
Timber Windows
29 box sash windows of various sizes were supplied, built from Sapele. The weights and cords operated ex 63mm thick sashes were rebated for Soft Coat, Argon Gas filled 24mm double glazing, offering excellent energy efficiency, and feature face applied glazing bars.
For other locations casement windows from our high performance range were supplied, featuring 58mm thick frames (ex 63mm), 24mm glazing, draught excluders, trickle vents, friction hinges and espagnolette locks. For the second story Dormers we constructed flush casement windows on ball bearing hinges with espagnolette locks.
Curved Staircases
A stunning feature of this property is the two curved timber staircases, from our bespoke Salisbury range, which allow easy transition from the ground to second floor. These were crafted with closed string in Tulip hardwood with European Oak treads and risers. The powder coated metal handrail contrasts brilliantly with the wood and the stone flooring, giving a designer edge to the finish.
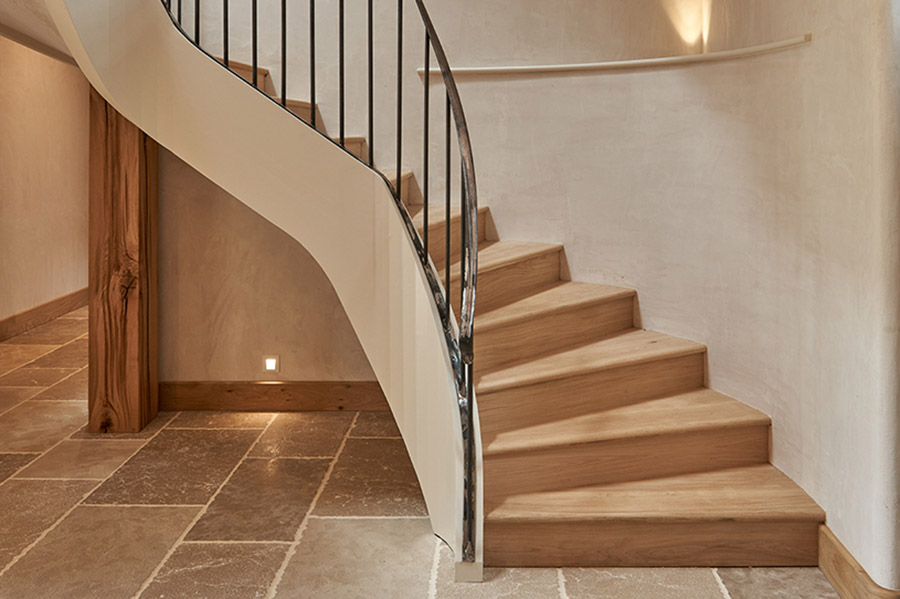
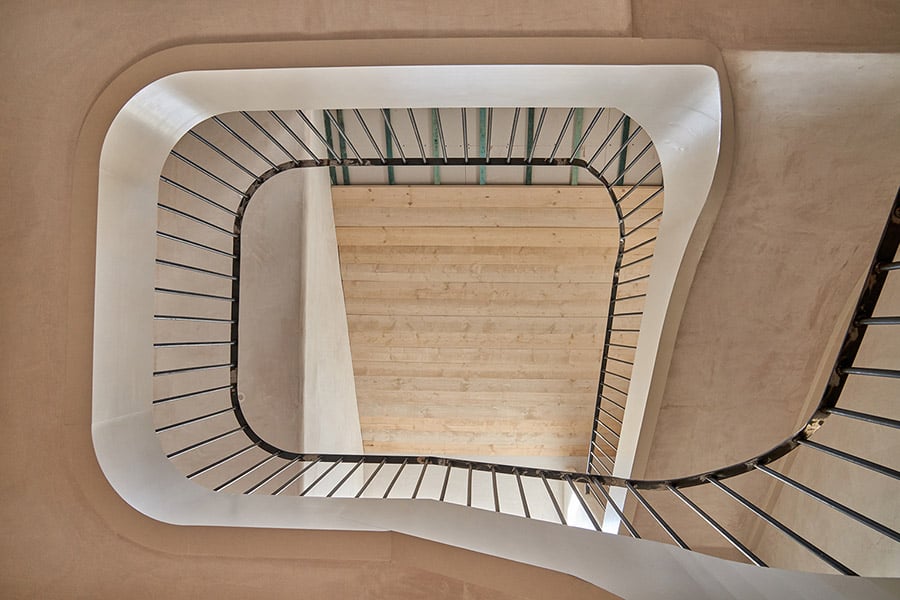
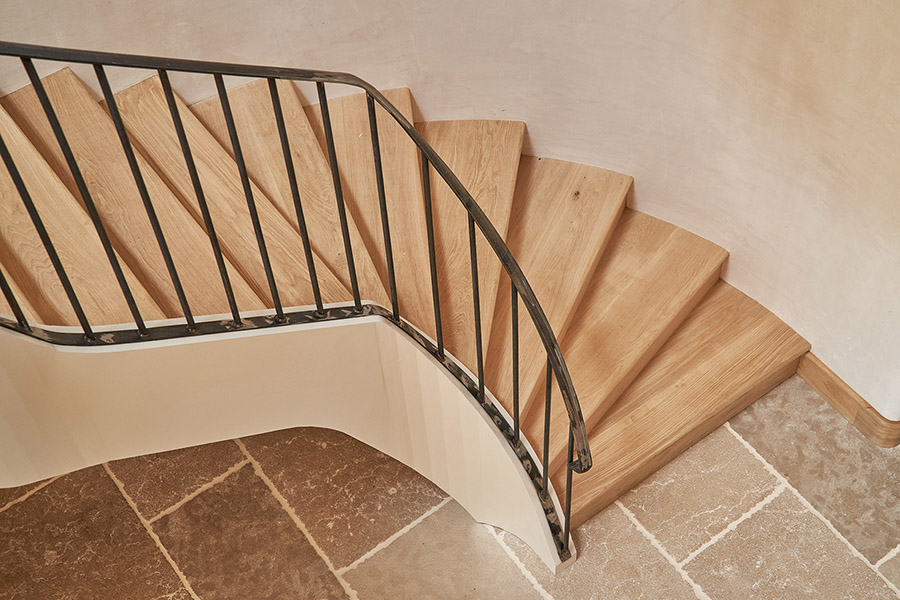
External Doors
Salisbury Joinery also supplied the external doors for this project. Constructed in a range of sizes, the flat panel design, moulding , double glazing and paint finishing were arranged to match other external joinery for a consistent high-end appearance.
Salisbury Joinery was delighted to support the construction of this wonderful new home.
Talk to the experts
Contact our customer service team to discuss your project and explore what we can do for you.

