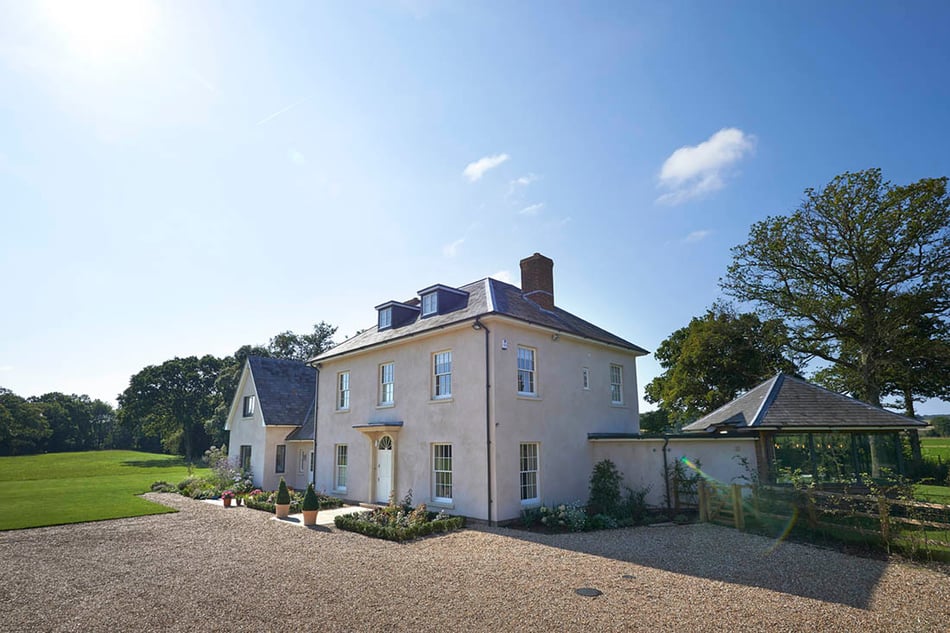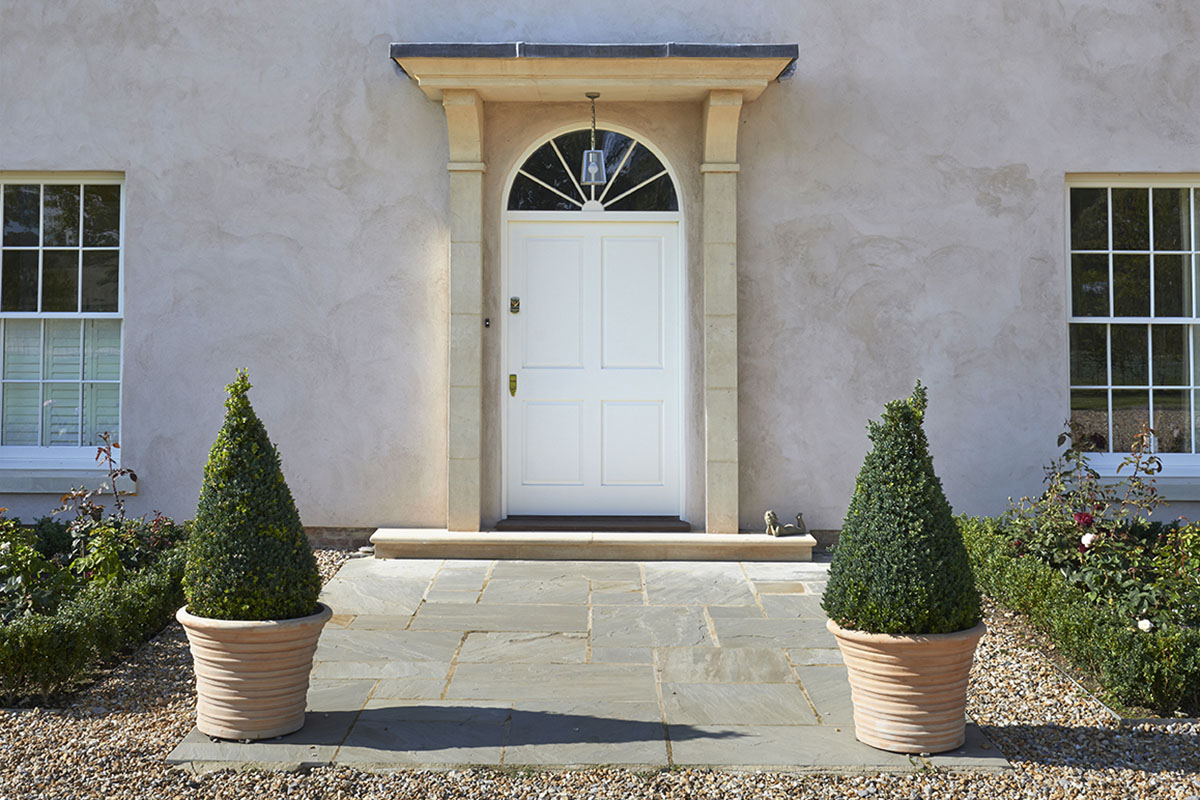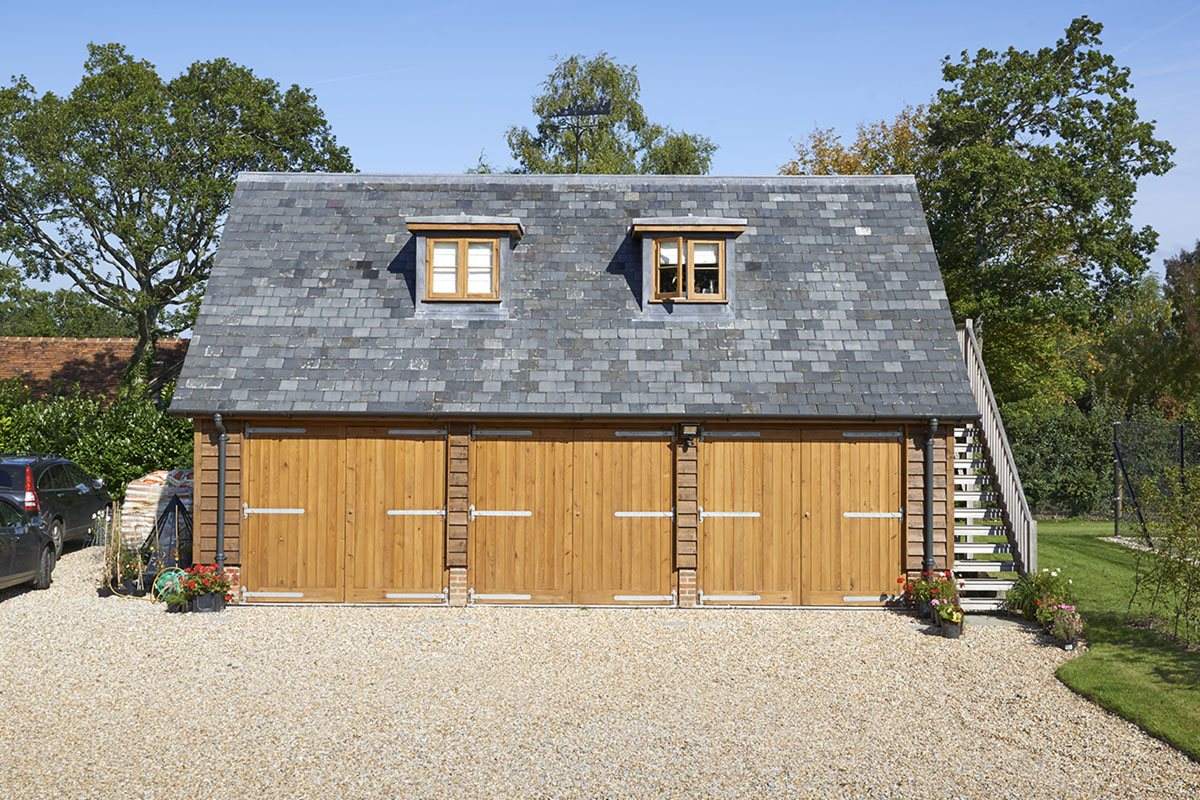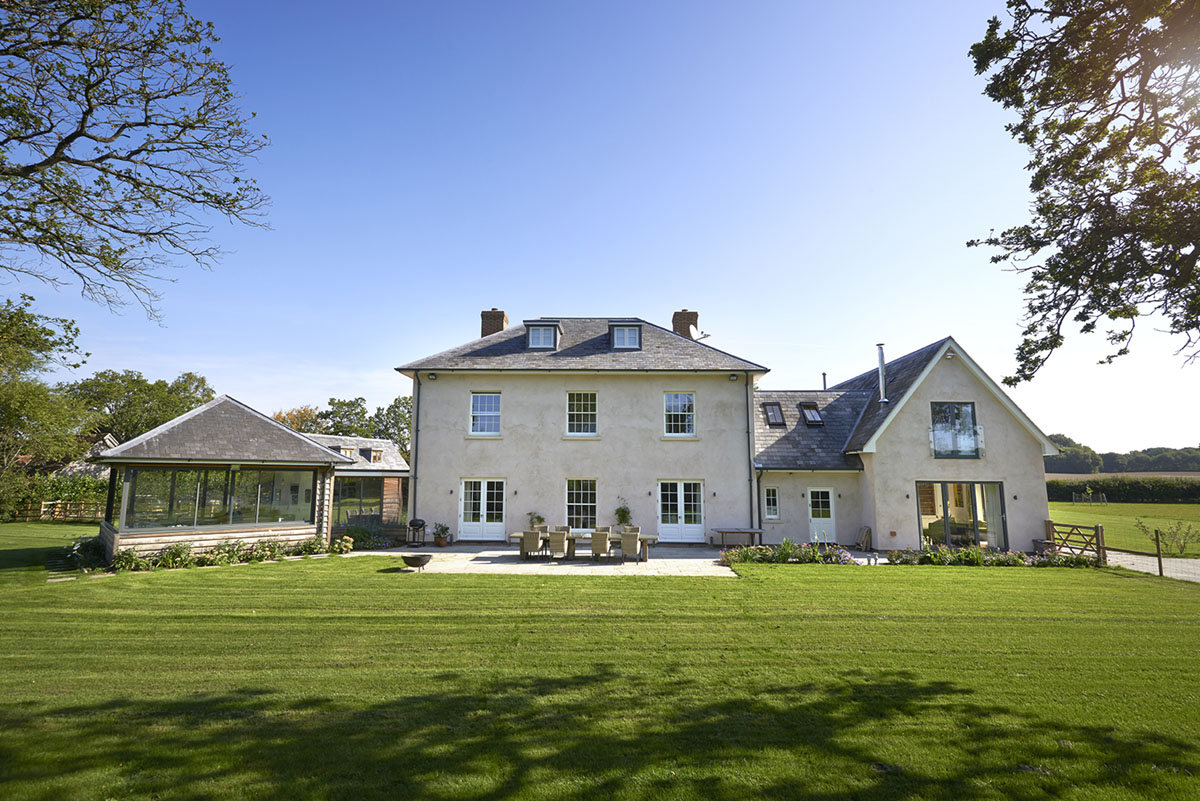– Case Study –
NEW BUILD, HAMPSHIRE
TIMBER WINDOWS, DOORS, GARAGE DOORS, EXTERNAL STAIRCASE

A stunning new build property in an Area of Outstanding Natural Beauty was constructed with bespoke timber windows, entrance doors and an external staircase crafted by Salisbury Joinery.
To successfully build this beautiful new 4-bedroom family home great care was taken to ensure the design was well thought-out and sensitive to the local area. Experienced local architects were brought onboard to carefully design the property, gain the required planning permission and achieve the client’s vision for their home.
Combining Georgian architectural style with contemporary features, the property has particular architectural interest and was constructed using materials in keeping with the local area.
Windows
12 box sash windows and 8 Casement Windows were manufactured in a number of sizes featuring 4-6-4mm slimline double glazing. These windows come from our Conservation range, which is suitable for properties in Conservation areas and other settings where it is important to match the architectural style of the home.
The windows combine the outward appearance of single glazed windows with the high energy efficiency and proven weather performance of modern double glazing.



Doors
For the main house we manufactured three single doors and two pairs of external entrance doors with frames, crafted from Sapele. Of a panel construction, the doors feature 4-6-4mm slimline double glazing, matching the windows. The pairs of doors were a size of 1708 x 2266mm
Garage Unit
For a detached garage / office outbuilding we manufactured three Pairs of FLB garage doors with frames to a size of 2472 x 2250mm (wxh), A 920 x 2110mm door and frame, fitted with draught excluder and water bar was also supplied along with 3 casement windows featuring an ovolo mould, 4-6-4mm double glazing and a horizontal glazing bar.
External Staircase
For the garage we built a single flight of external stairs giving access to office space above. This was constructed from Iroko timber with a floor to floor height of 2925mm and a landing. A 70 x 58mm handrail was included to the right side of the stairs leading to 90x90mm newel posts.
Additional Joinery
Salisbury Joinery also supported this project with additional internal joinery items such as skirting, architrave, shelving and vanity units.
Photo Credit: FAAP
Talk to the experts
Contact our customer service team to discuss your project and explore what we can do for you.

