– Case Study –
RENOVATION, SOMERSET CONSERVATION AREA
Sash windows, casement windows, external doors, internal doors
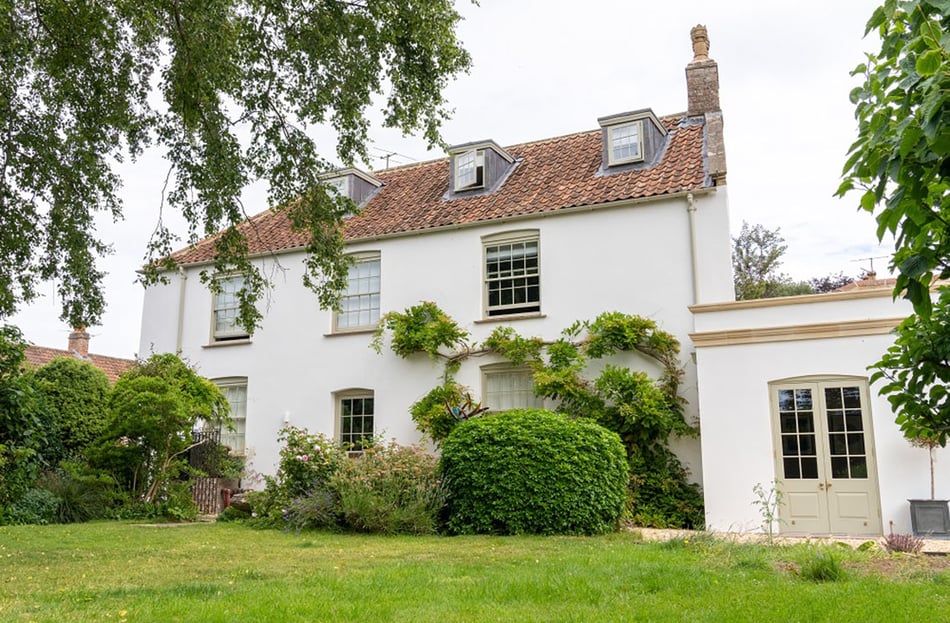
Bespoke timber windows and doors from Salisbury Joinery’s Conservation range were chosen by specialist local builders for the renovation and extension of a substantial period property, set in a Somerset Conservation Area and designated Area of Outstanding Natural Beauty.
The village location of the property can be traced back to Saxon times, and being surrounded by beautiful countryside, served by several shops, churches, three pubs and a local school, it is a very desirable place to live. Renovation of property and replacement of the windows and doors was carefully planned with specialist local builders to replicate the original design and maintain the architectural heritage of the area.
Joinery from our Conservation range, including box sash windows, casement windows and entrance doors were manufactured with 14mm slimline glazing, providing the dual benefit of single glazed 'heritage' looks with high energy-efficiency (Center pane U value of 1.5). The client chose to have the joinery supplied semi-finished; primed and a second coat applied in the factory, ready for a final coat to be applied on site.
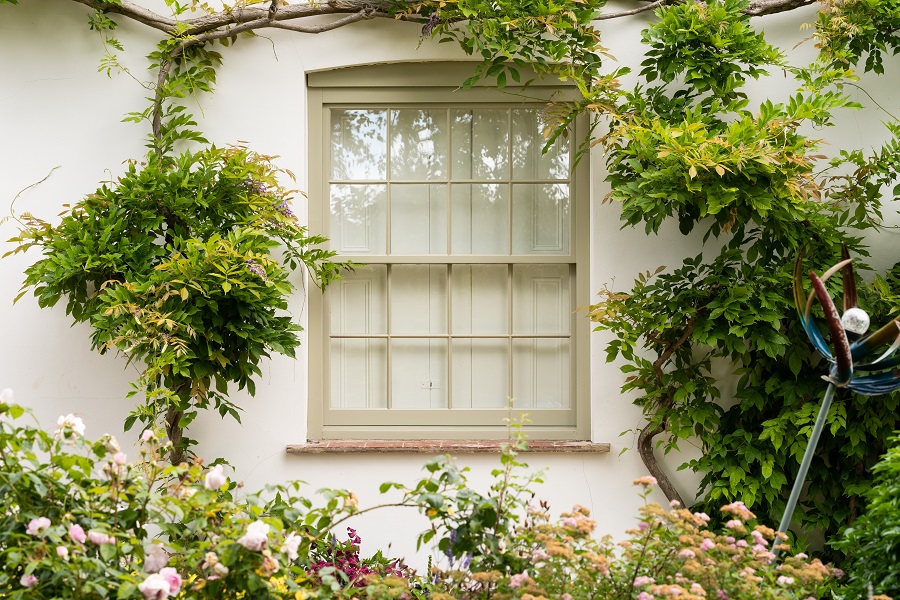
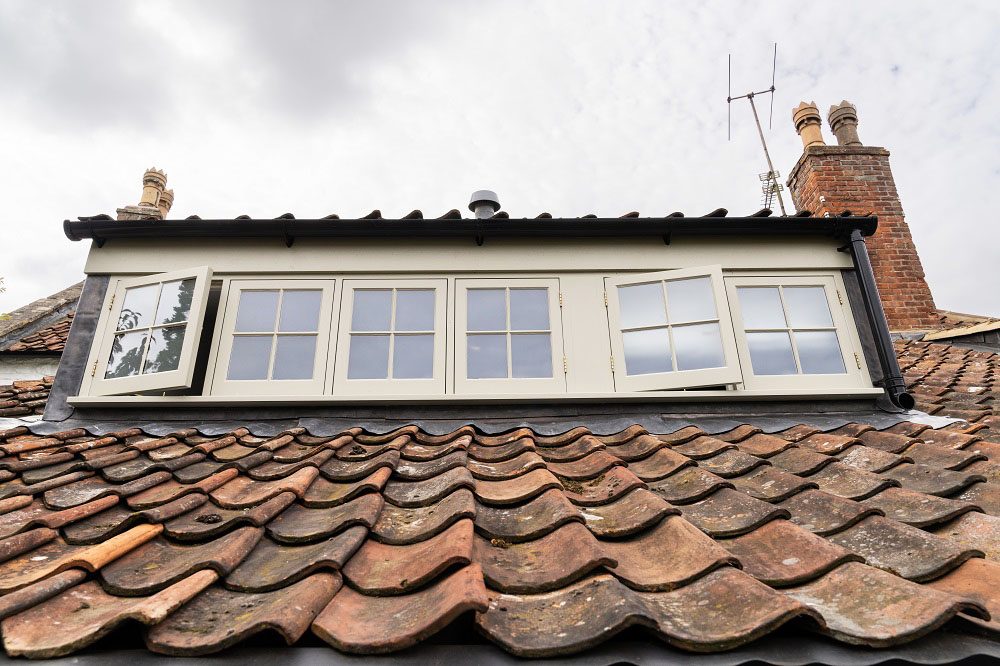
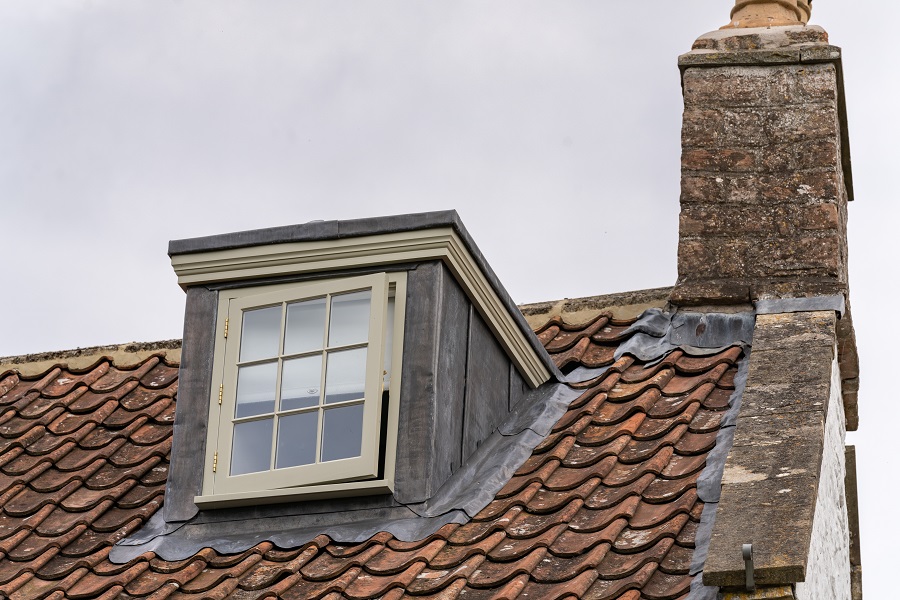
Casement Windows
We crafted the Flush Casement Windows from Sapele and supplied these in various sizes for different rooms including Dormers to the second floor bedrooms, bathrooms, the top of stairs landing and a basement. The 48mm thick casements have solid through glazing bars rebated for 4-6-4 low ‘e’ krypton gas filled double glazing.
Sash Windows
Traditional vertical sliding box sash windows were manufactured for four different rooms up to a size of 1130 x 1560mm with an ovolo internal mould. These came with curved headers and traditional weights and cords operation with polished brass pulleys. In addition, we supplied four replacement sashes to fit existing frames in the sitting room and three other rooms.
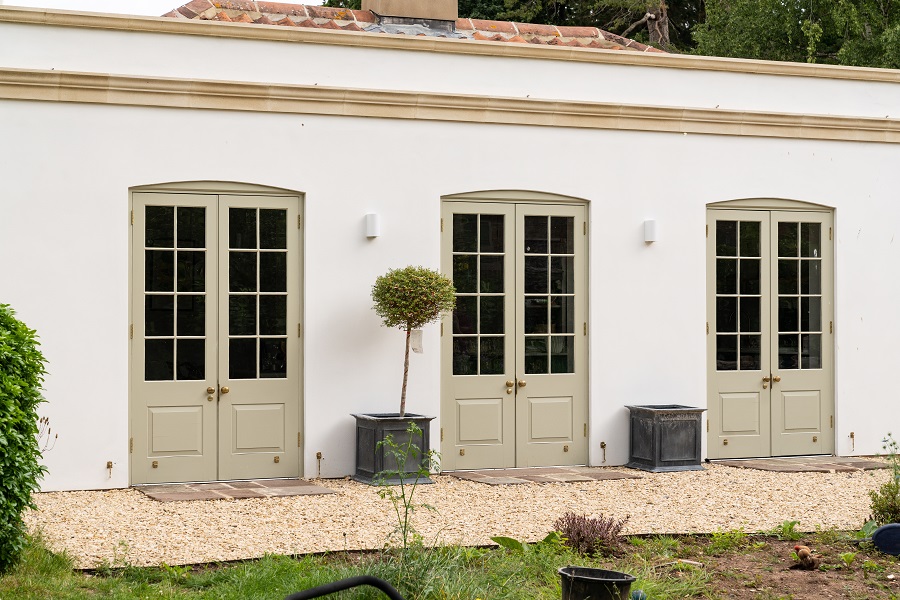
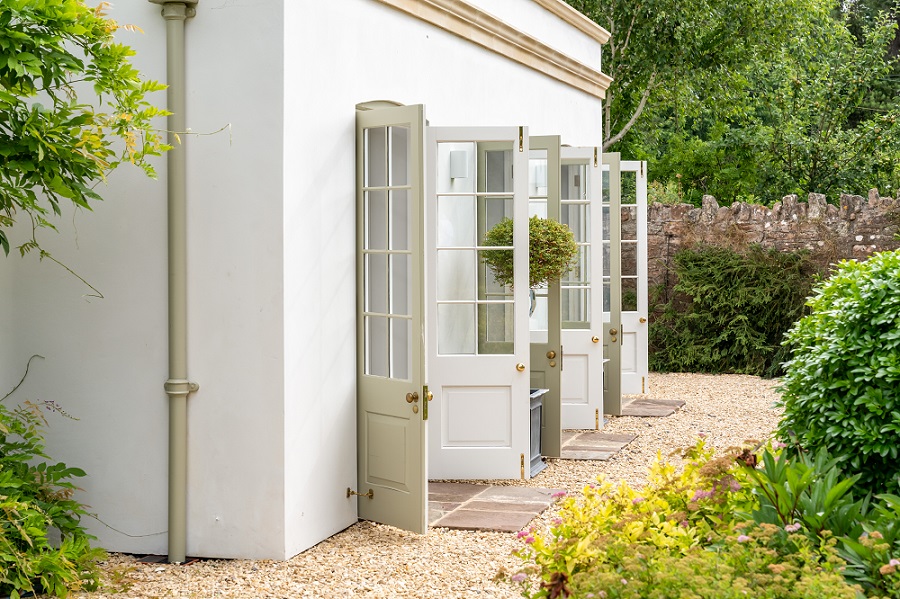
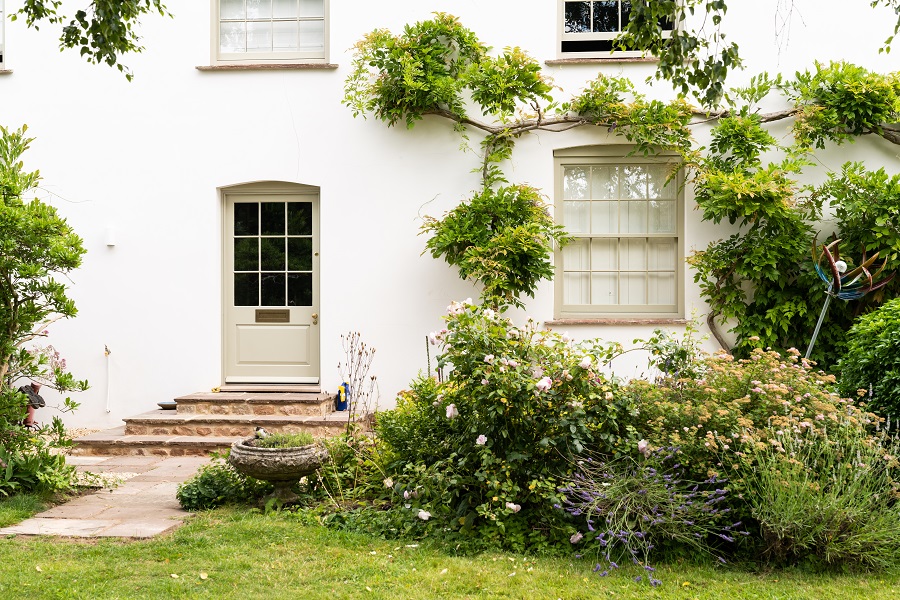
Timber Doors
The design of the external doors included raised and fielded panels, glazing with solid through Georgian bars and an ovolo internal mould. Supplied with draught excluders, water bar and hung on butt hinges, the doors were primed ready for on site finishing. Of note were three sets of double doors which open out from the kitchen / dining area, allowing easy access to the garden.
To complete the joinery requirements, Salisbury Joinery also supplied ledged and braced internal doors for this character property, which is a capability we normally only offer for larger projects.
Salisbury Joinery was pleased to have the opportunity to demonstrate our capabilities again on a conservation project and the owners of the property are delighted with their new windows and doors.
Talk to the experts
Contact our customer service team to discuss your project and explore what we can do for you.

