– Case Study –
TOWN HOUSES, WINCHESTER
Comprising sash windows, entrance doors, bi-folding doors, staircases
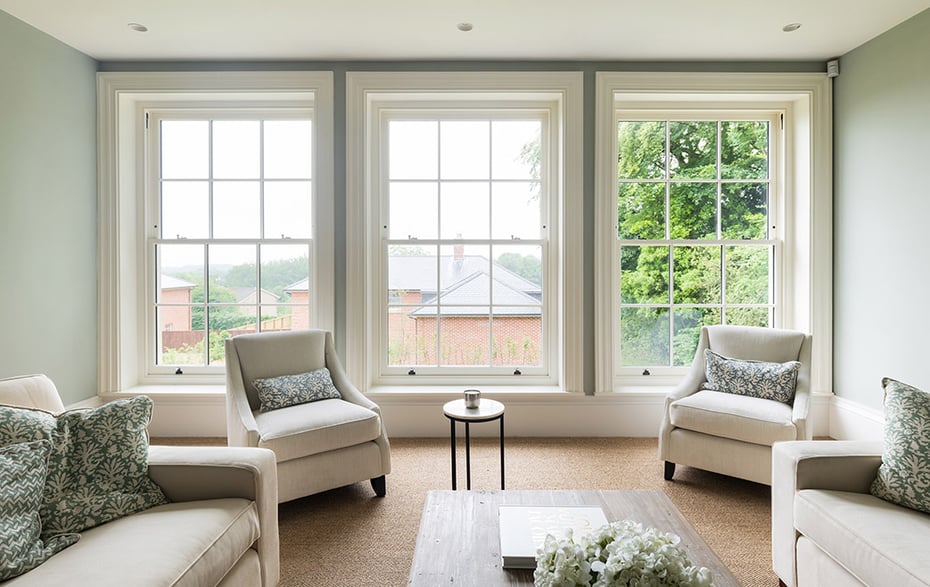
Salisbury Joinery were chosen by one the region's most prestigious building contractors to supply bespoke windows, doors and staircases for a superb development of up-market properties on the outskirts of highly desirable Winchester.
Located in one of Winchester’s most sought-after residential locations, the development consists of premium quality homes constructed with a sense of traditional style, architectural engineering and passion. Boasting sweeping views over the South Downs each distinctive property has been finished with exceptional craftsmanship and detail, offering elegant contemporary living within walking distance of the City Centre.
After evaluating the clients needs and submitting technical drawings for approval, we were delighted to be awarded the complete joinery package including box sash windows, external entrance doors, bi-folding doors and staircases.
Doors: The entrance doors were crafted with a traditional six panel design featuring raised and fielded panels along with frames and etched overhead fanlights. Constructed from durable Sapele, the doors were fitted with secure espagnolette locks, brass ironmongery and paint finished to the clients RAL colour.
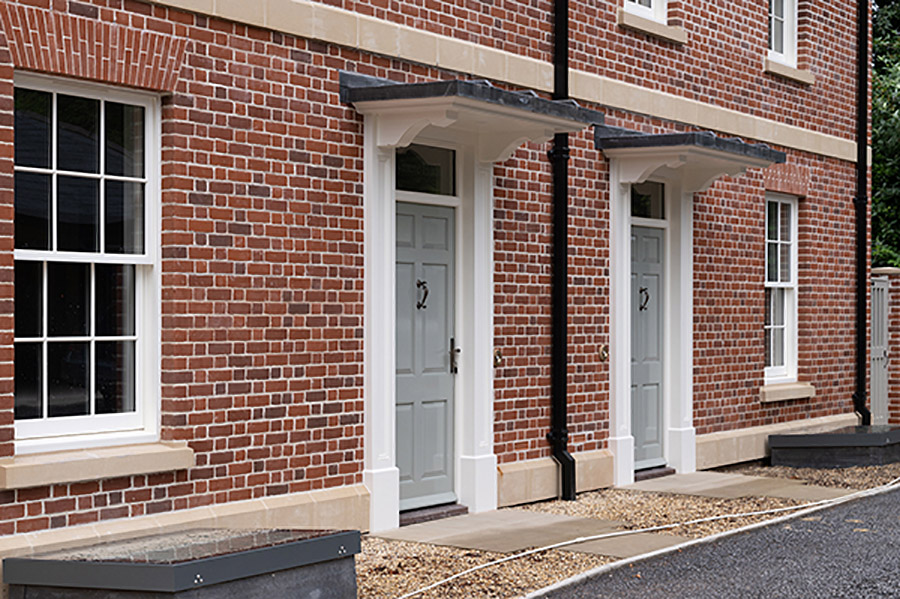
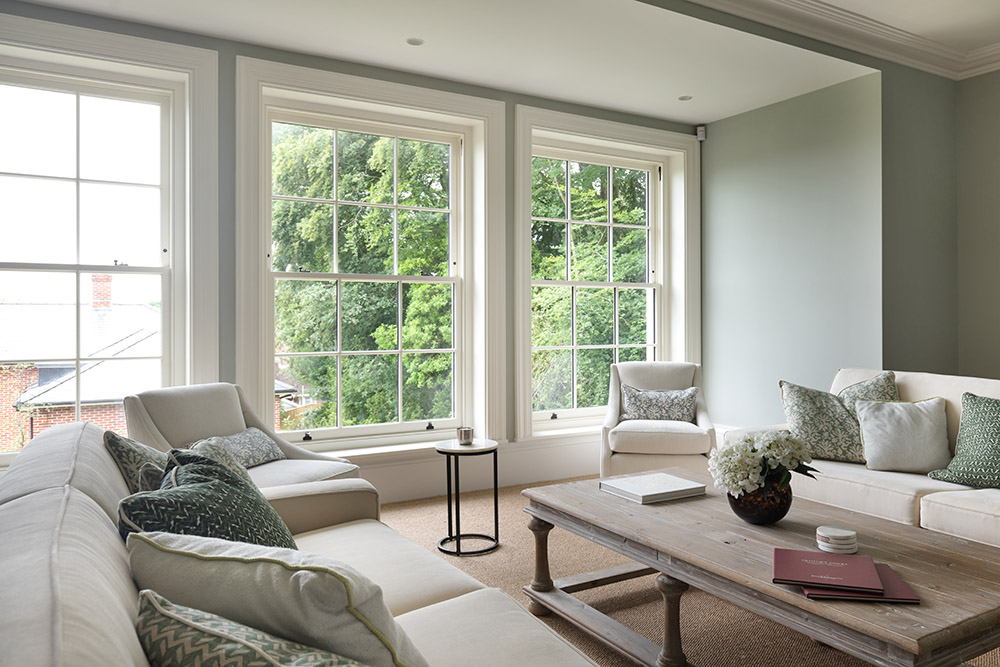
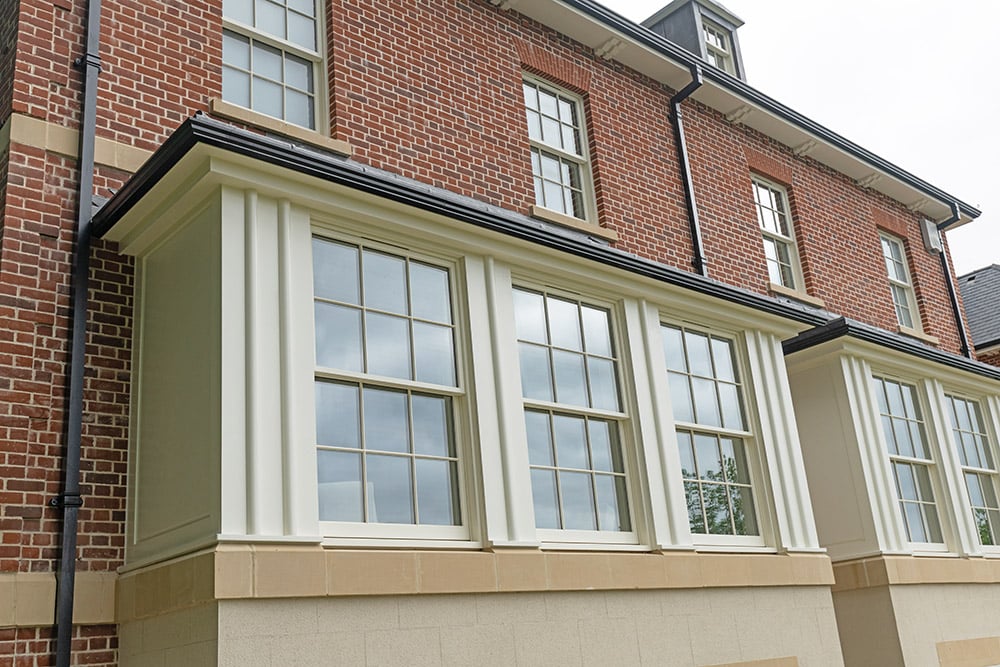
Windows: The box sash windows were crafted in a durable hardwood with traditionally operated weights and cords. Sashes were constructed with energy efficient 4-16-4mm double glazing with face applied Georgian bars and an internal ovolo mould. The windows were supplied factory paint finished in a range of sizes complete with oil rubbed bronze Part Q certified ironmongery.
Bi-Fold Doors: To expand the entertainment space and allow maximum access to the gardens, we manufactured bi-folding doors and frames. Consisting of 4 door leaves per set mounted to folding door gear, these doors cover a structural opening 4.2m wide by 2.5m high, allowing full access when opened up. Designed with raised and fielded panels and incorporating 4-16-4 double glazing with Georgian bars, these elegant doors are both practical and add to the architectural style of each property.
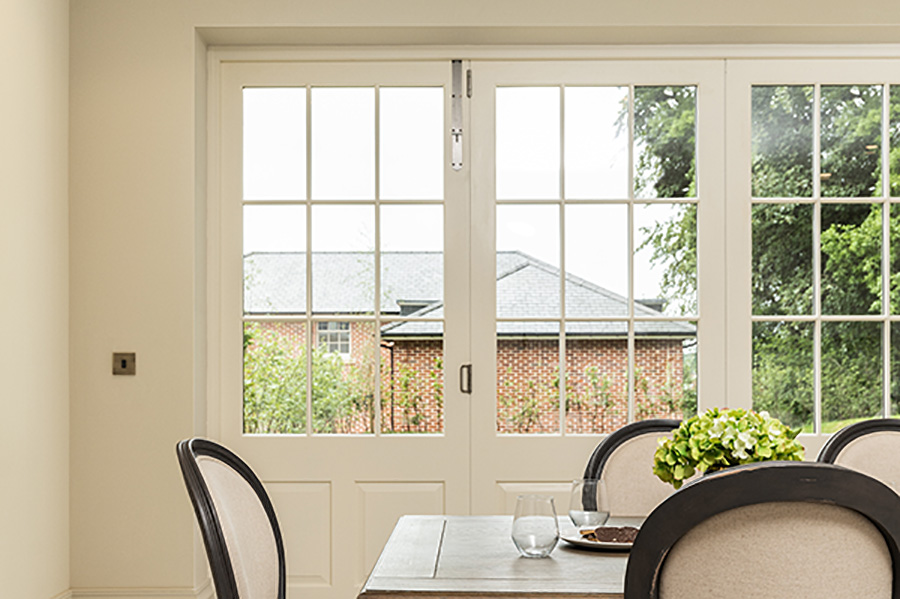
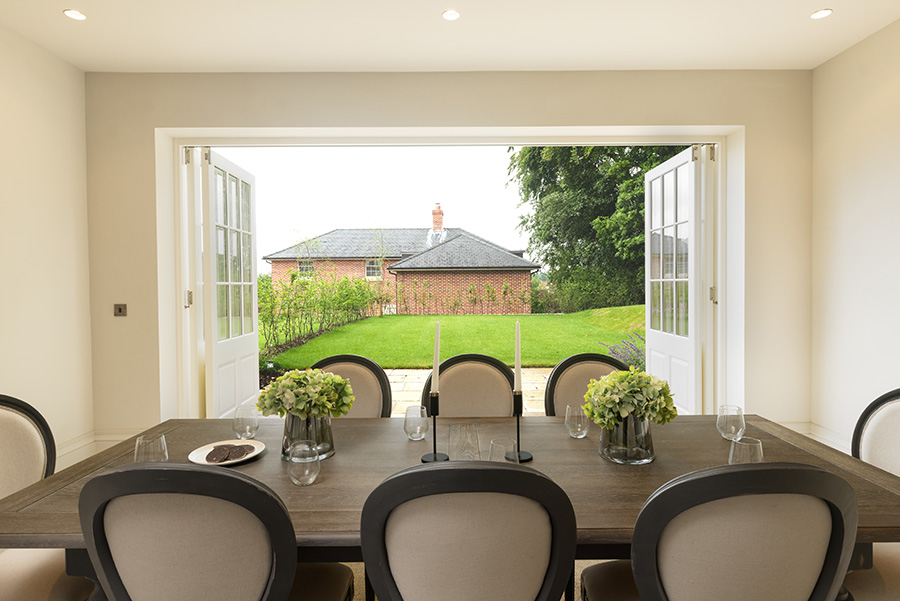
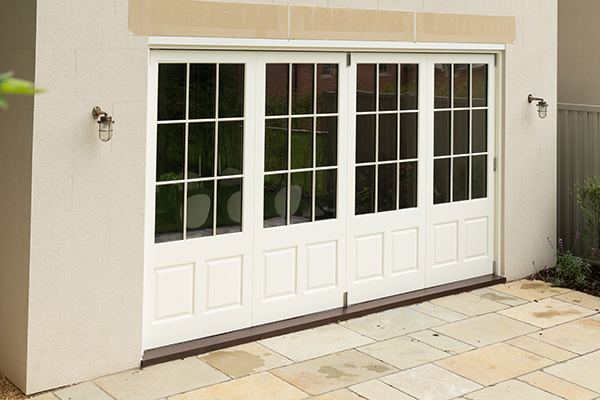
Staircases: We were also commissioned to supply the staircases, which were mainly constructed from softwood but with a beautiful continuous handrail crafted from Sapele with matching newel caps. The handrail was crafted in a 45 x 70mm moulded ‘E’ pattern and is a stand-out feature of each property’s hallway.
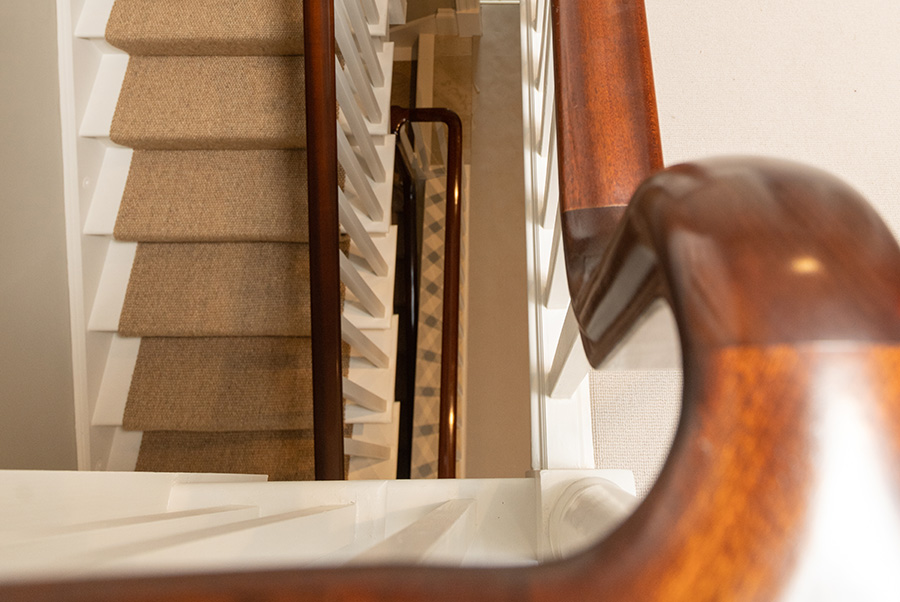
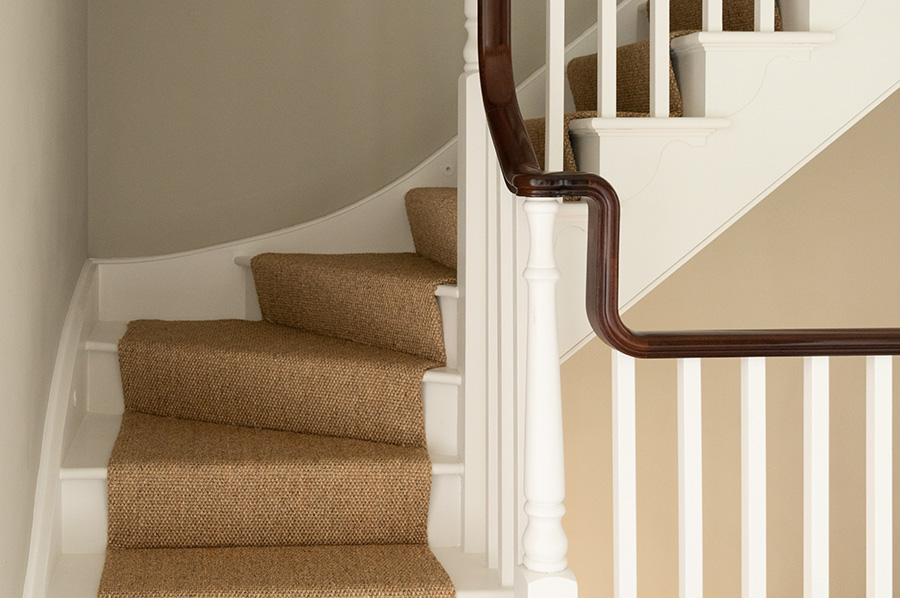
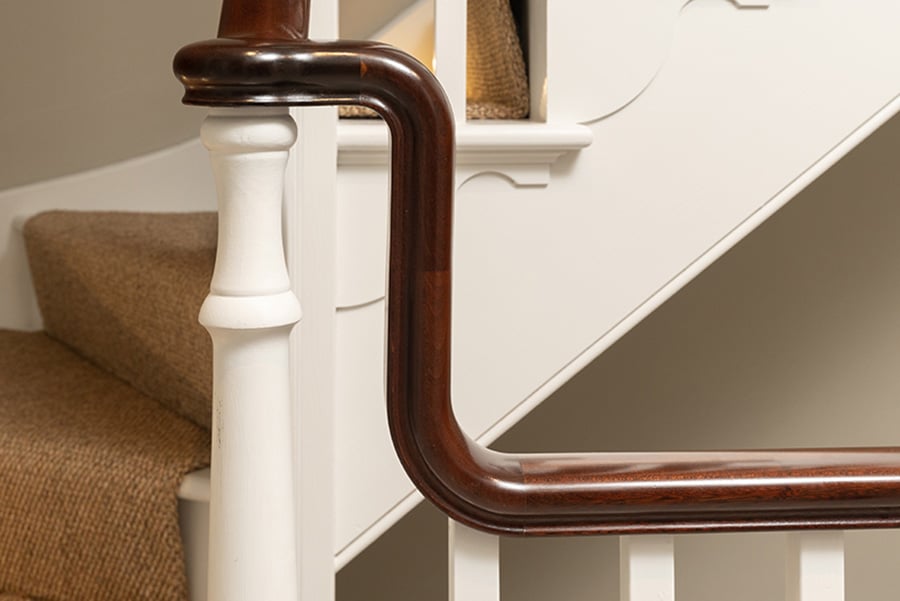
Additional joinery: Maintaining the quality theme throughout, we constructed cupboard doors and frames for the bedrooms. The 38mm thick doors were created from Tulip with shaker style MDF panels, spray painted in our factory paint shop and pre-hung on butt hinges to allow for easy installation.
Working closely with the developers on this project, we manufactured and supplied products to site on schedule, ensuring build efficiency and a fully satisfied client.
Talk to the experts
Contact our customer service team to discuss your project and explore what we can do for you.


