– Case Study –
FARM CONVERSION, HAMPSHIRE
Comprising casement windows, external doors, timber staircase & sash window
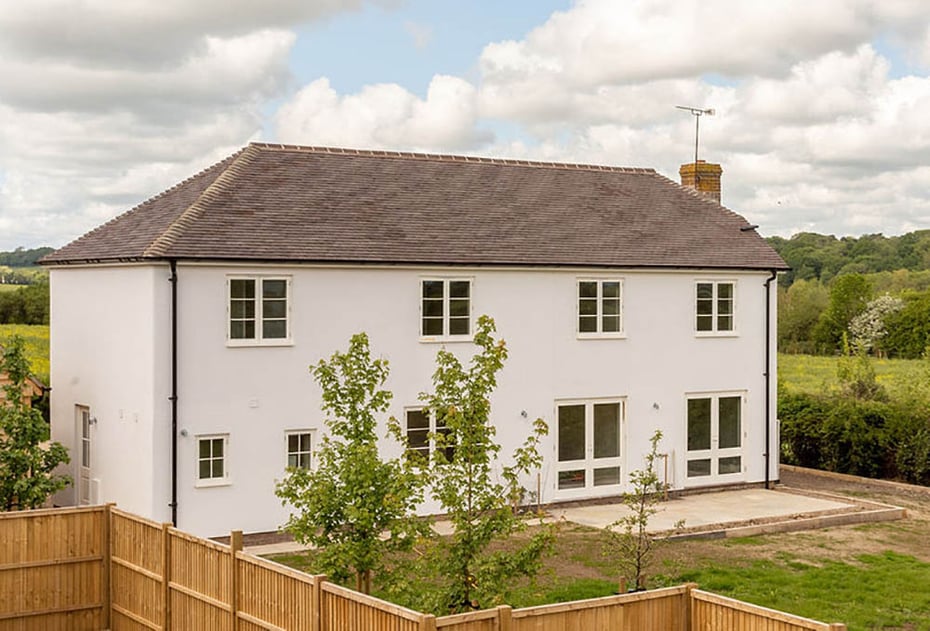
Salisbury Joinery worked with an experienced regional developer and Hampshire based architect on the conversion of mid-19th century farm buildings into three highly desirable residential properties, equipped with all the luxuries of modern day new build homes.
Located in a rural setting on the Wiltshire / Berkshire borders near the village of Shalbourne, the three, four and five bedroom detached homes were developed from the original farmhouse, diary and steading. Boasting a high specification whilst retaining original character, the properties feature generously sized bedrooms, bathrooms and kitchens, specious entrance halls, detached garages and fibre optic broadband.
Salisbury Joinery was delighted to supply the joinery packages for this high-end development including the timber casement windows, external glazed doors and staircases. Working closely with the builders, products were manufactured and delivered in the specified sequence for on site efficiency.
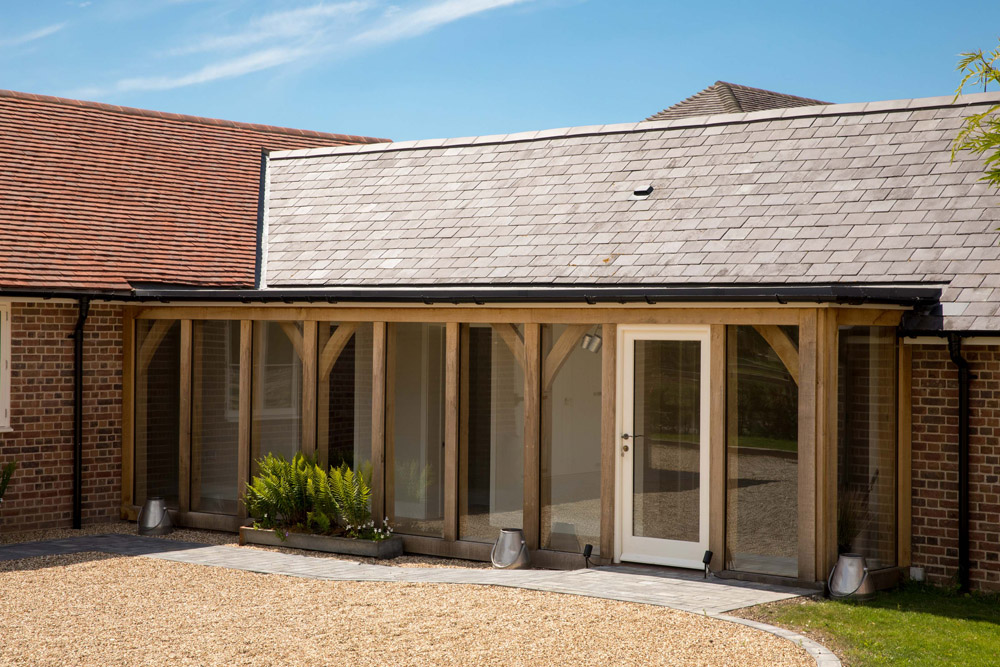
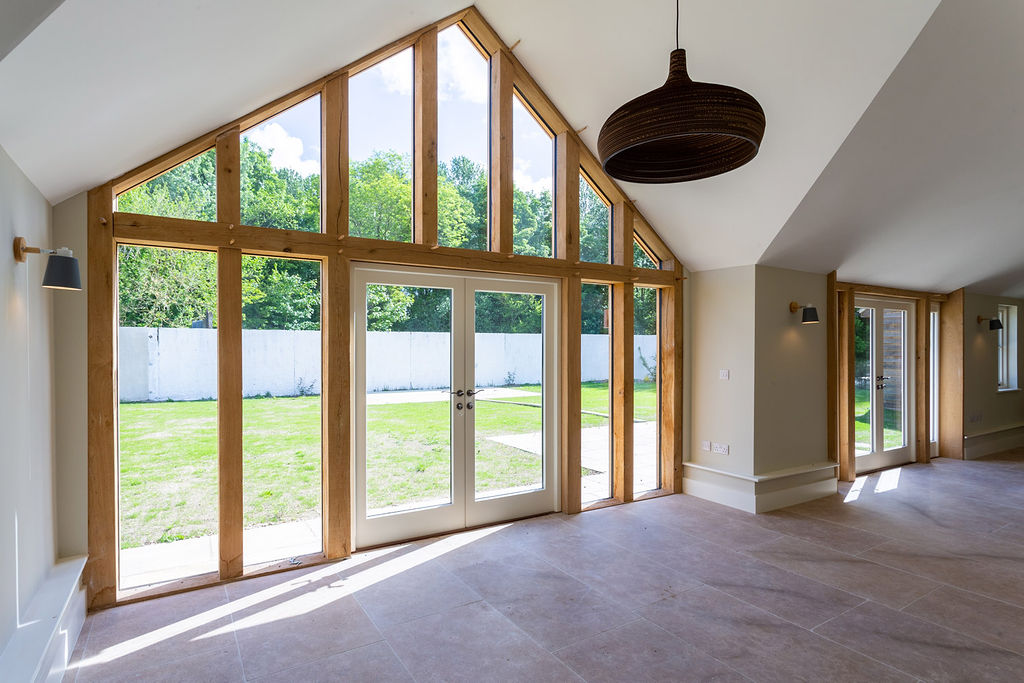
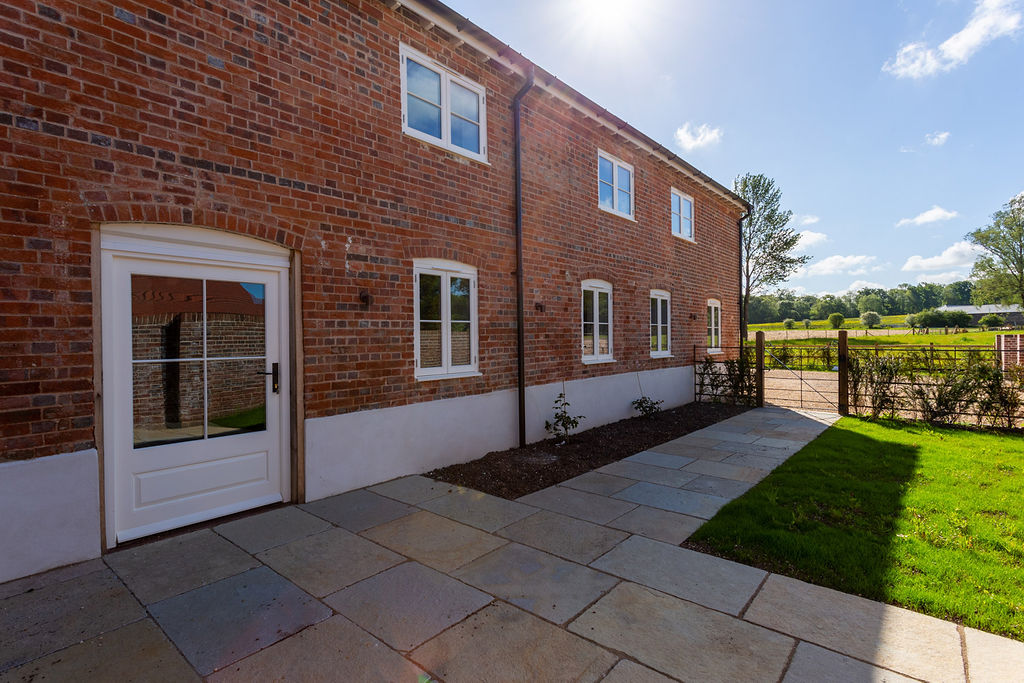
The timber casement windows were supplied in a range of sizes along with high performance double glazing and trickle vents to ensure the ventilation required under Building Regulations - Approved Document F. Finished in our paint shop and fitted with ironmongery chosen from our range, these were supplied ready for installation. Along side we supplied a Sash Window to match the characterful design of the original farmhouse.
Bespoke timber staircases are one of our specialisms and we were pleased to supply the staircases from our Wilton range in the desired configuration. These were primed for onsite finishing and supplied with oak handrails which contrast beautifully with the carpeted treads and painted newel posts and spindles.
Glazed external timber doors completed the joinery package, these were hand crafted in bespoke sizes to suit different entrances. Of note were the double bi-parting French doors designed for the rear of the converted barn which help form a particularly impressive rear elevation.
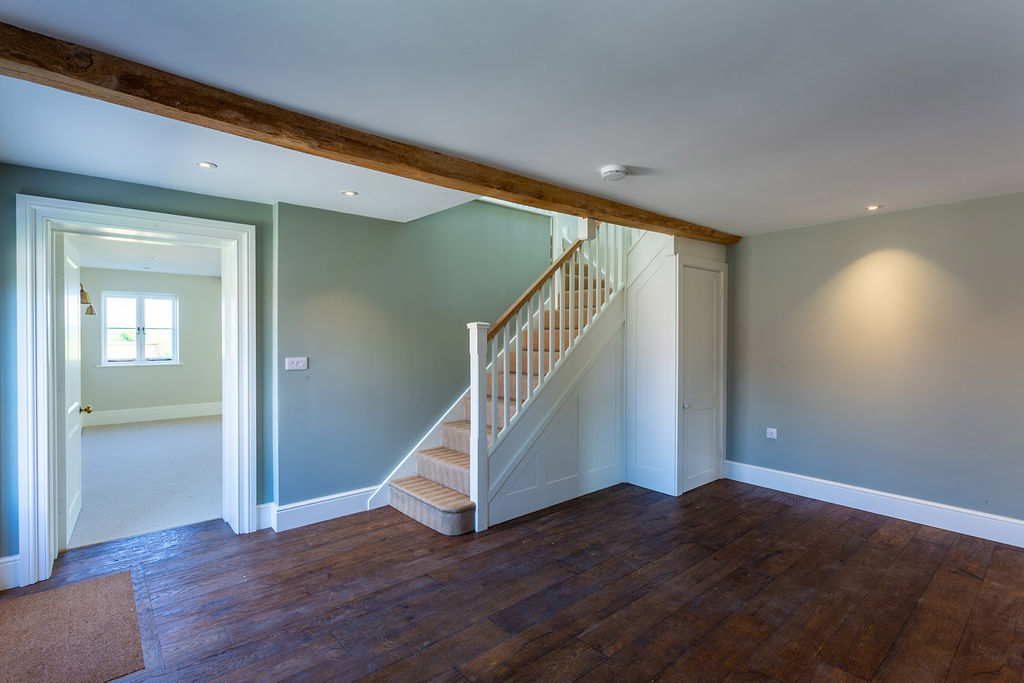
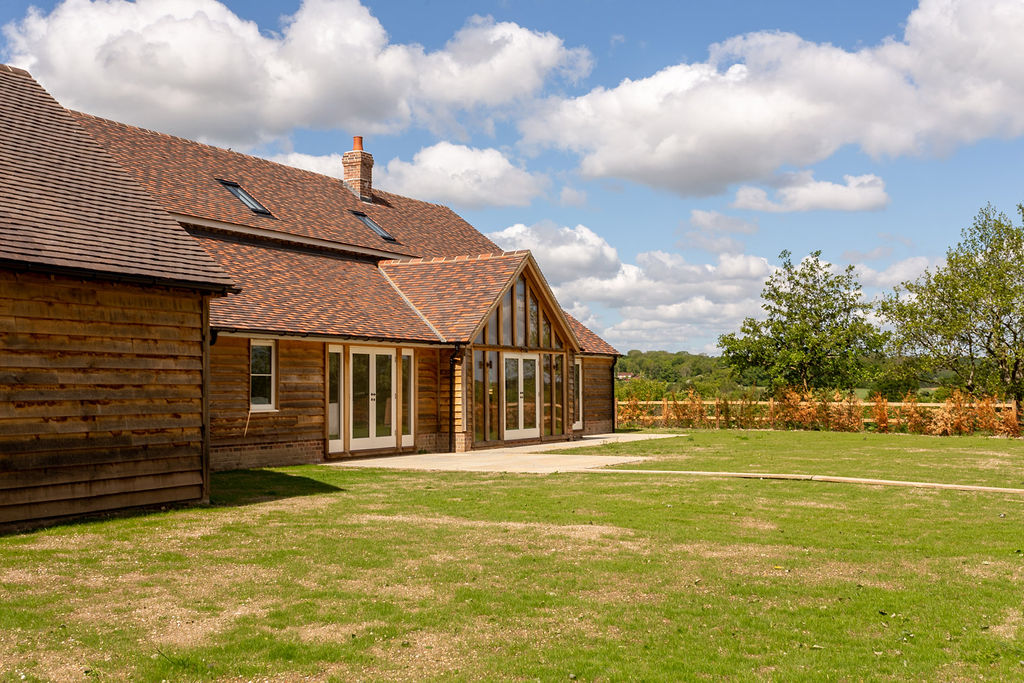
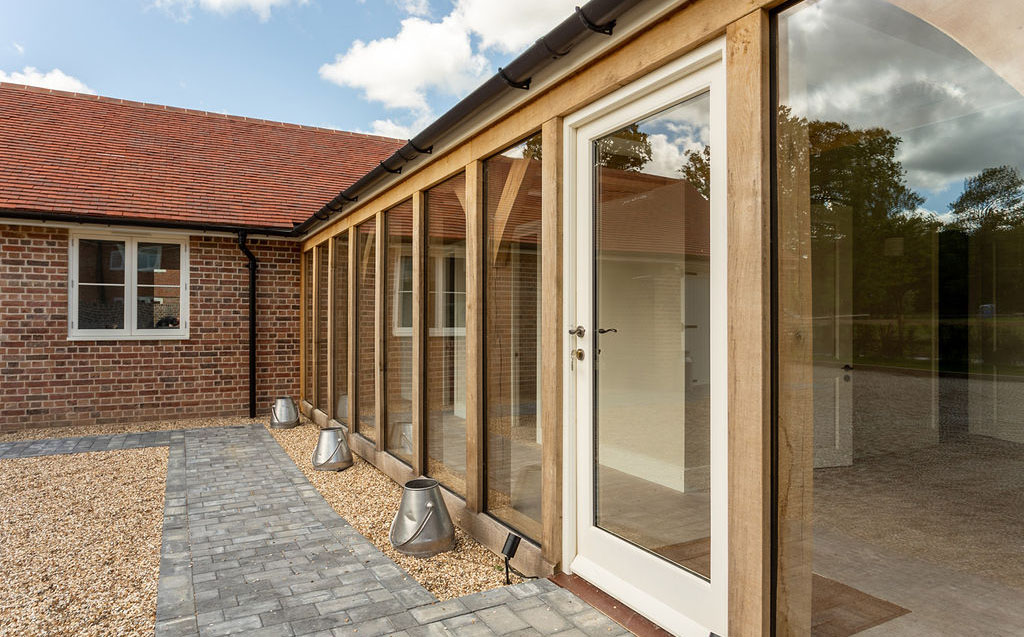
To the front of the property a large glazed panelled door was supplied fitted with black epagnolette handles and locks, providing security and matching the traditional style of the homes. A single glazed front door was supplied to match the glazed entrance façade of the old dairy, facilitating a light and welcoming entrance.
Set in beautiful country-side with wonderful west facing views over farmland, these properties are enhanced with their bespoke joinery and provide good testament to the quality of products manufactured by Salisbury Joinery. Celebrating 45 years of hand crafting bespoke windows, doors and staircases for projects across the South, Salisbury Joinery is the partner of choice for quality renovations as well as new developments.
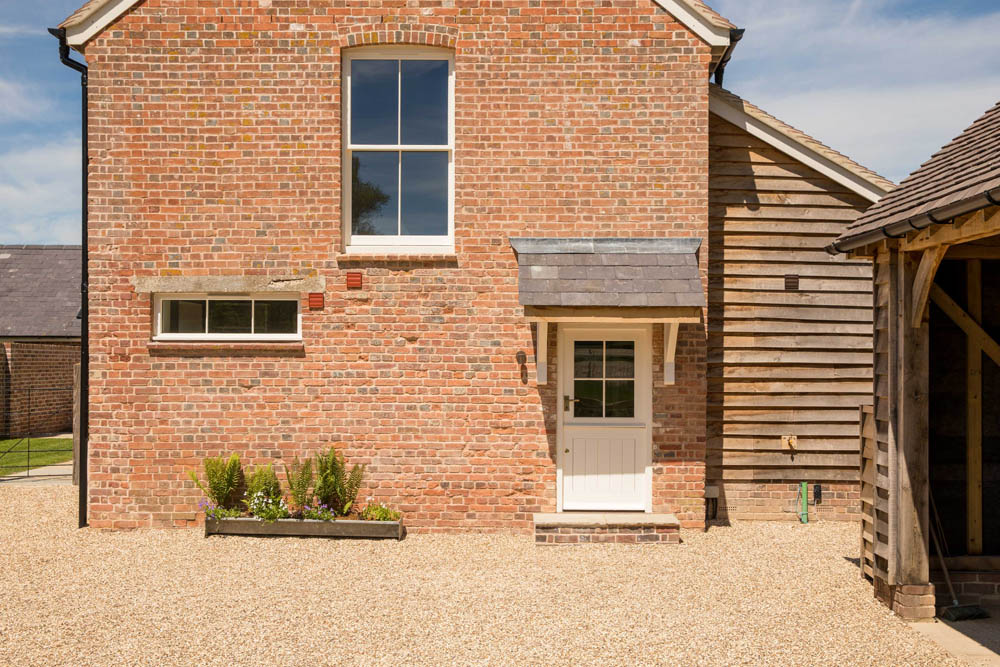
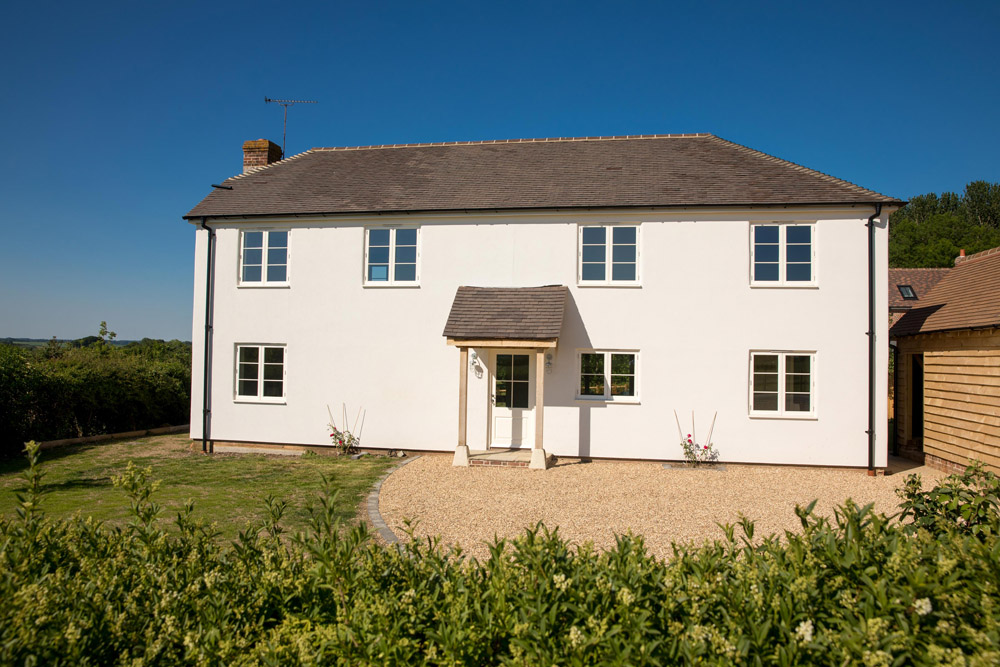
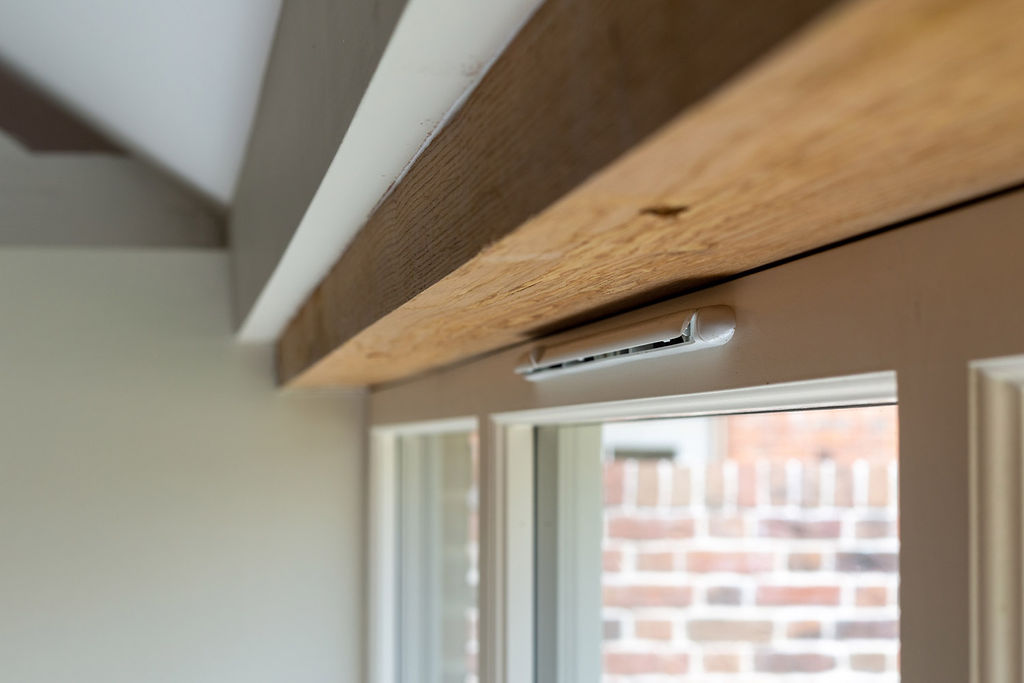
Talk to the experts
Contact our customer service team to discuss your project and explore what we can do for you.

