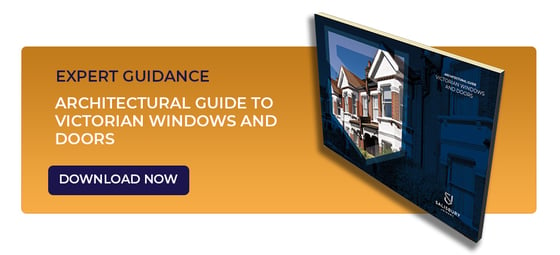– Case Study –
VICTORIAN TERRACE RENOVATION, LONDON
Sash windows, external doors, staircase, cupboard and wardrobe doors
%20Case%20Study/Hammersmith_1098-2-1000px.jpg?width=950&name=Hammersmith_1098-2-1000px.jpg)
Salisbury Joinery supplied a comprehensive joinery package for the renovation of a Victorian terraced property in the desirable borough of Hammersmith, London. Our considerable experience of similar conservation projects across London and the South was a key factor in the award of this contract.
Working closely with the award-winning builders, products were precision manufactured to period designs suited to this property, allowing it to regain the character of its original design. A full suite of joinery including box sash windows, external doors and a timber staircase was manufactured and supplied in timed deliveries to optimise building plans.
Box sash windows were constructed from Sapele and arranged to operate in the traditional way through weights, cords and pulleys. Built to a range of sizes, windows were installed with slimline 4-6-4 (14mm) double glazed units secured with putty and real glazing bars typical of the Victorian era. This arrangement provides an authentic single glazed appearance but with much improved energy efficiency, derived from a 1.5 U-value.
%20Case%20Study/Hammersmith_1098-1-1000px.jpg)
%20Case%20Study/Hammersmith_Sash-Window-Corner-1000px.jpg)
%20Case%20Study/Hammersmith_Sash-Window-1031-1000px.jpg)
To complement the sash windows’, we also supplied a flush casement window, rebated for the same slimline double-glazed units. All windows were primed in the factory, allowing for easy application of a top coat onsite.
Glazed external doors of a typical Victorian period design were crafted to make for a stylish entrance. A defused laminate was applied on the glazing of the front door and numerals were etched into the overhead fanlight. All of the doors were supplied with draught excluders for all year-round performance, hung on SSS butt hinges and spray painted in the factory to allow for easy installation.
A new staircase, providing access from the ground floor to second level, was manufactured mainly from Tulip with a cut and mitred outer string, Oak treads and riser and a moulded Sapele handrail running between the newel posts. Our extensive staircases range, incorporating both standard and bespoke designs, allows us to provide the right solution according to any property's design and budget.
%20Case%20Study/Hammersmith_Internal-Door-1000px.jpg)
%20Case%20Study/Hammersmith_Bedroom-1000px.jpg)
%20Case%20Study/Hammersmith-Door-Knob_1077-1000px.jpg)
Finally, we hand-crafted bespoke sitting room cupboards, bedroom wardrobes and kitchen shelving units from detailed drawings and supplied these primed and complete with ironmongery. The frames, shelves and doors were constructed from Tulip for a high-quality finish.
We are delighted to have supported this project with quality products from our range and further demonstrated our credentials in producing the finest joinery for conservation projects.
Talk to the experts
Contact our customer service team to discuss your project and explore what we can do for you.


