– Case Study –
GEORGIAN MANOR HOUSE
Box sash windows, casement windows and entrance doors
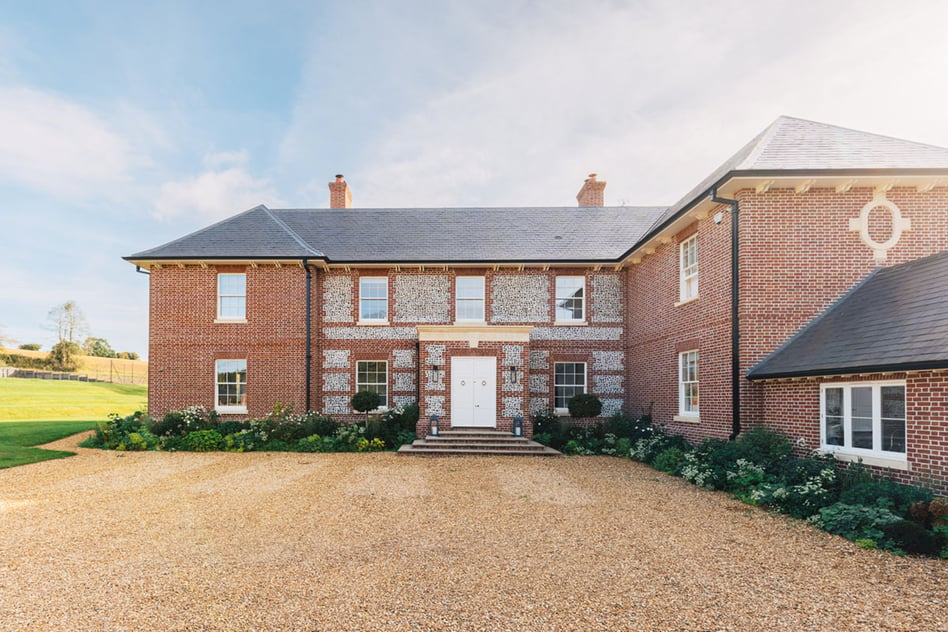
A stunning Georgian inspired manor house set in delightful Hampshire countryside was completed to the highest standards with finely crafted timber windows and doors from Salisbury Joinery.
Informed by classical Georgian references, this property sympathetically weaves traditional and modern materials into its fabric, coupled with time-honoured craftsmanship. Situated in picturesque countryside near a popular village, the property’s impressive façade bonds a traditional Welsh slate roof, crisp flint construction and red brick detailing laid in traditional Flemish bond. The hand-crafted timber windows and doors by Salisbury Joinery complement the impressive architecture and add to the period charm.
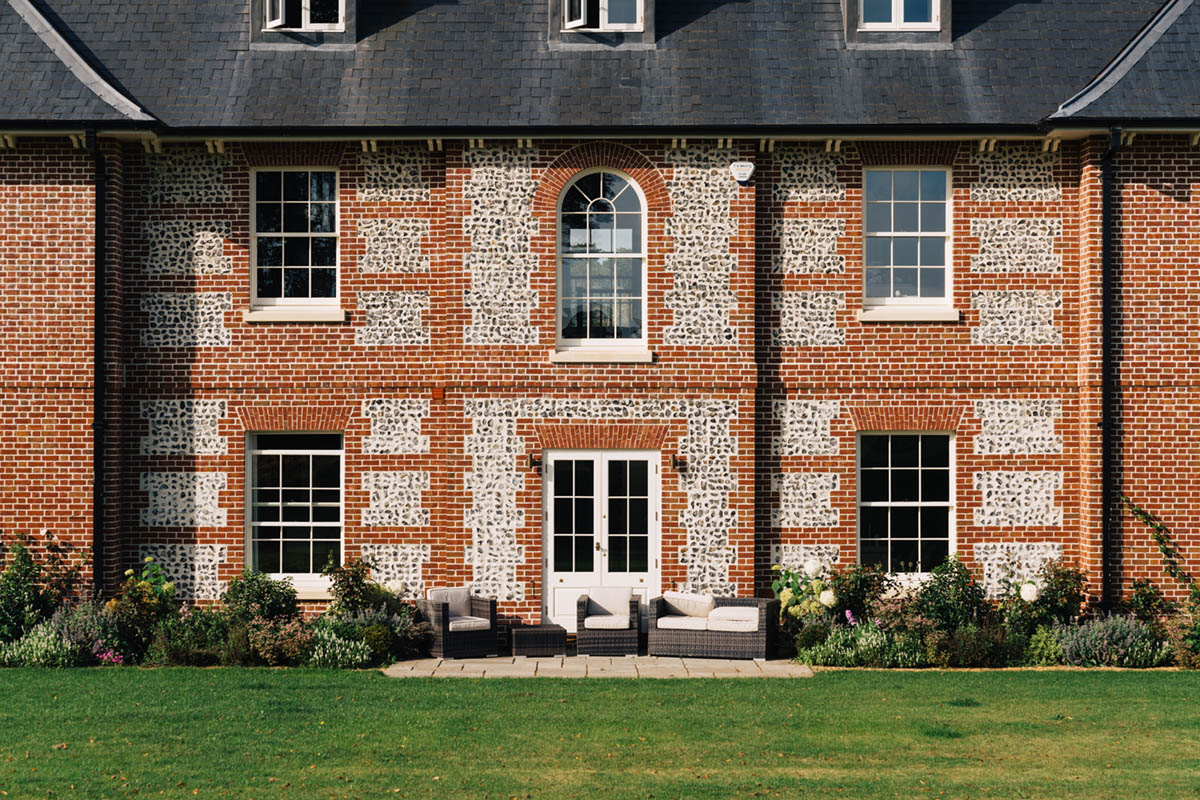
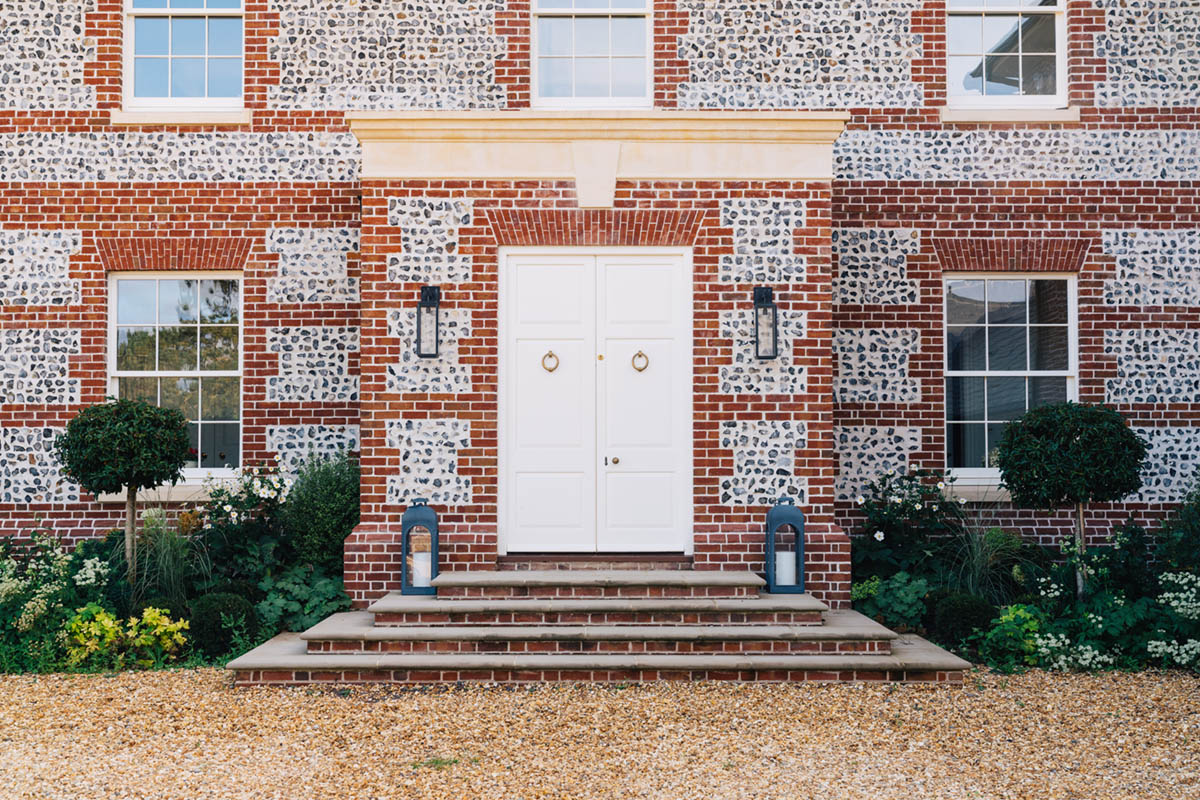
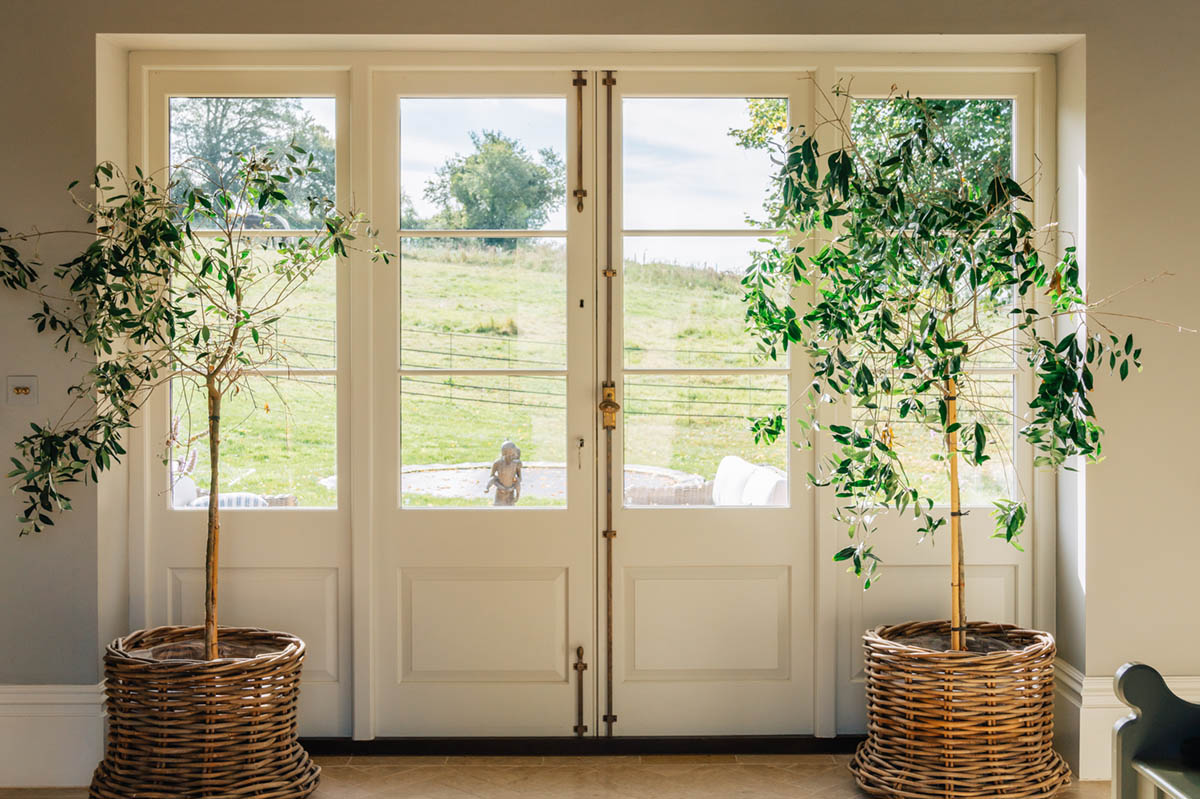
Entrance Doors
A handmade stone portico frames the entrance, creating a grand formal transition into the classically proportioned interior. The main entrance doors were crafted by our experienced joinery team to a traditional 3 panel design with raised and fielded panels.
Manufactured from Sapele hardwood to a height of 2570mm the doors add to the feeling of grandeur and were finished in a colour matching the pointing. Deadlocks and surface mounted top and bottom bolts were included for security, whilst traditional brass ironmongery provided the finishing touch.
Five sets of French doors were finely crafted for other entrances, one of which has side screens. These feature 24mm energy-efficient double glazing, drawing natural light into the beautiful interior where the Georgian proportions and period references continue. We also provided single glazed doors in the same classic design for side entrances.
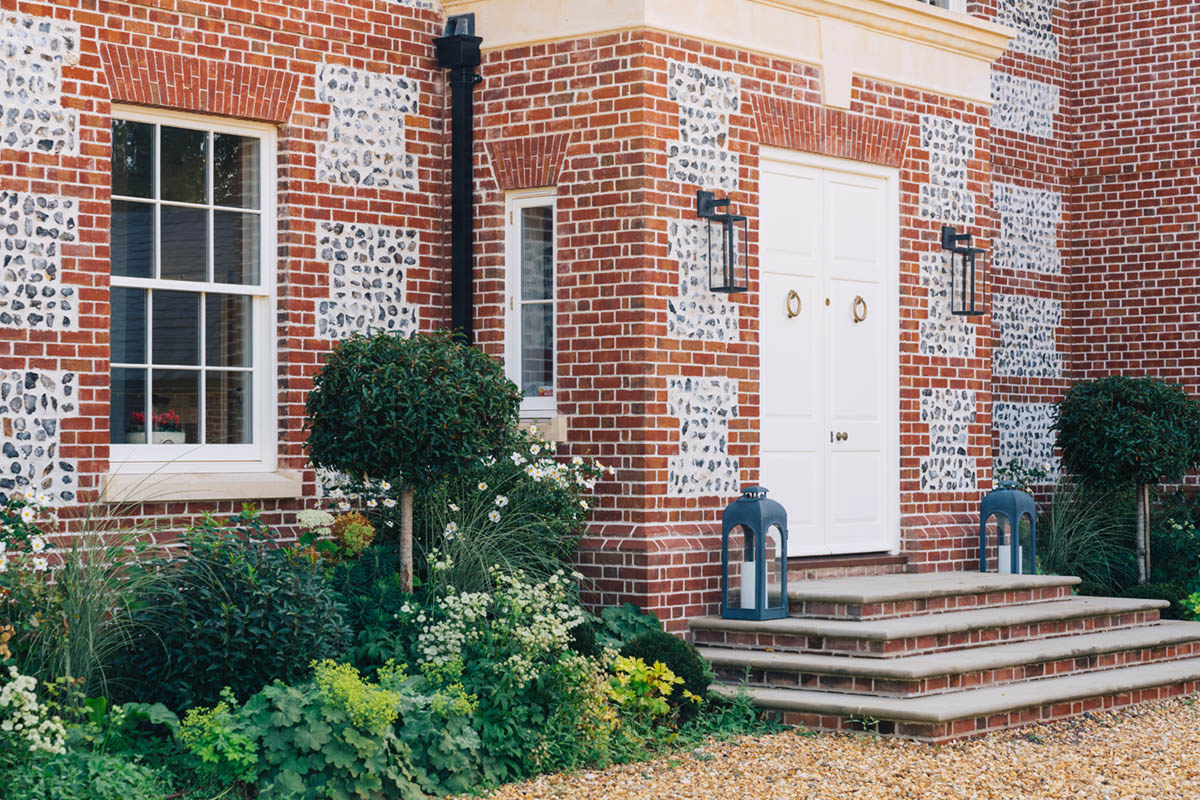
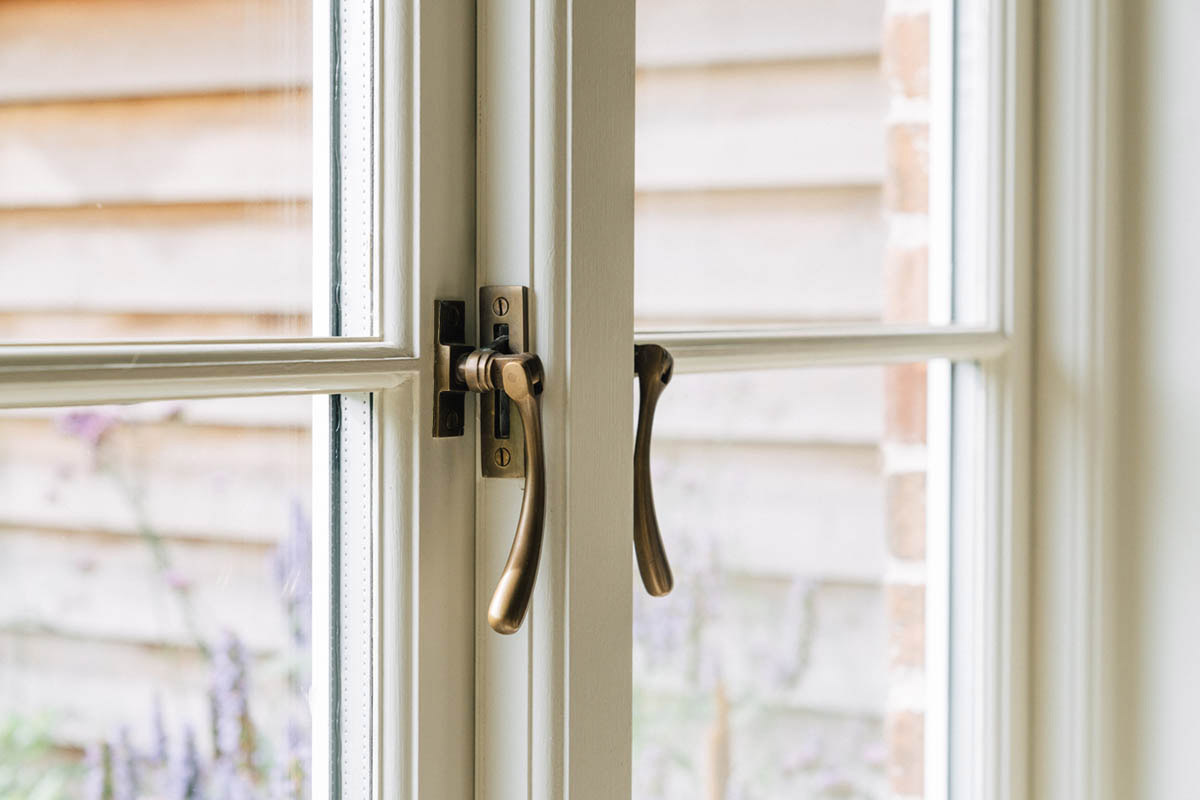
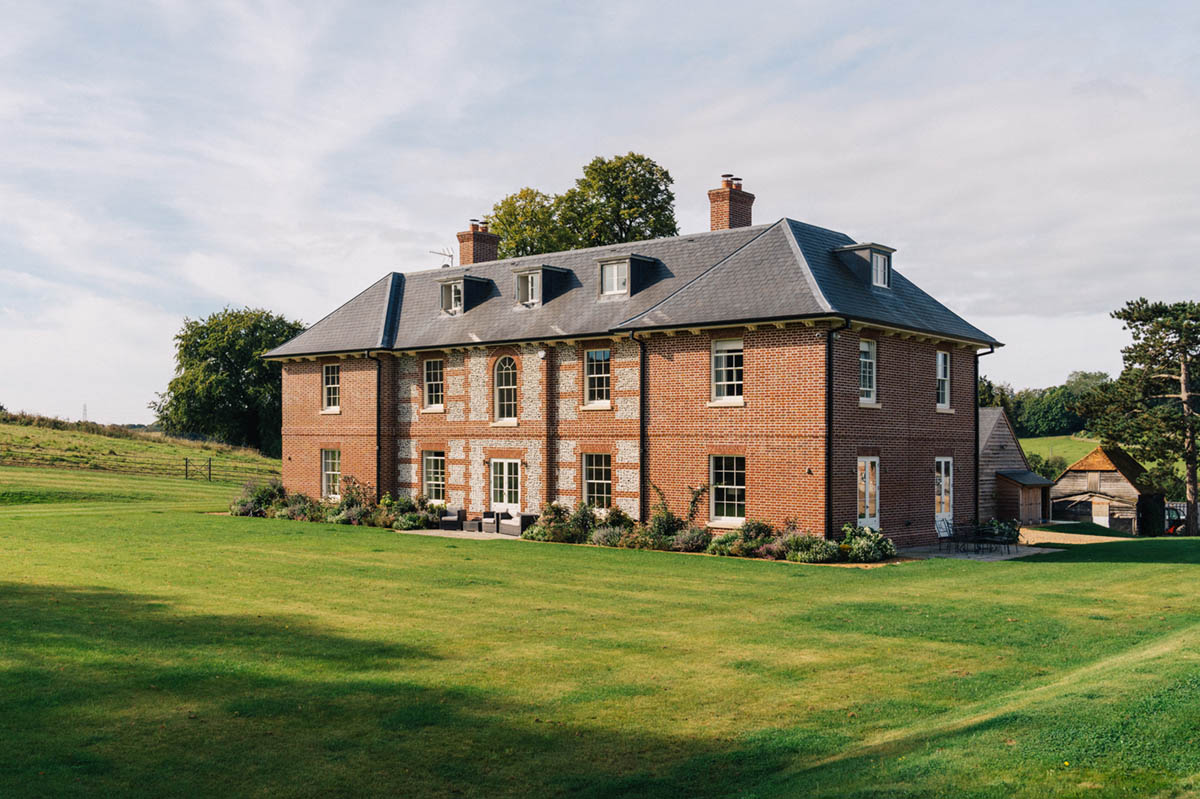
Windows
25 box sash windows were manufactured in Sapele with an ovolo mould and face-applied glazing bars in a classic 6 over 6 Georgian design. The centerpiece is a sash window over 2 metres in height that we crafted with an arched header for the rear of the property.
The windows have traditional weights and cords operation and were complemented with brass ironmongery. Toughened 4-16-4mm soft coat argon gas filled double-glazing provides excellent energy efficiency. To integrate the windows fully we paint finished them using our three-coat microporous paint system to the clients colour choice.
For several ground floor locations including the guest room, utility and boot room, we supplied fifteen high performance flush casement windows, along with five dormer windows for the second floor. These also feature 4-16-4mm double glazing with weather seals and were factory paint finished.
Impeccable attention to detail sets this home apart, with the traditionally crafted joinery and finest natural materials and craftsmanship.
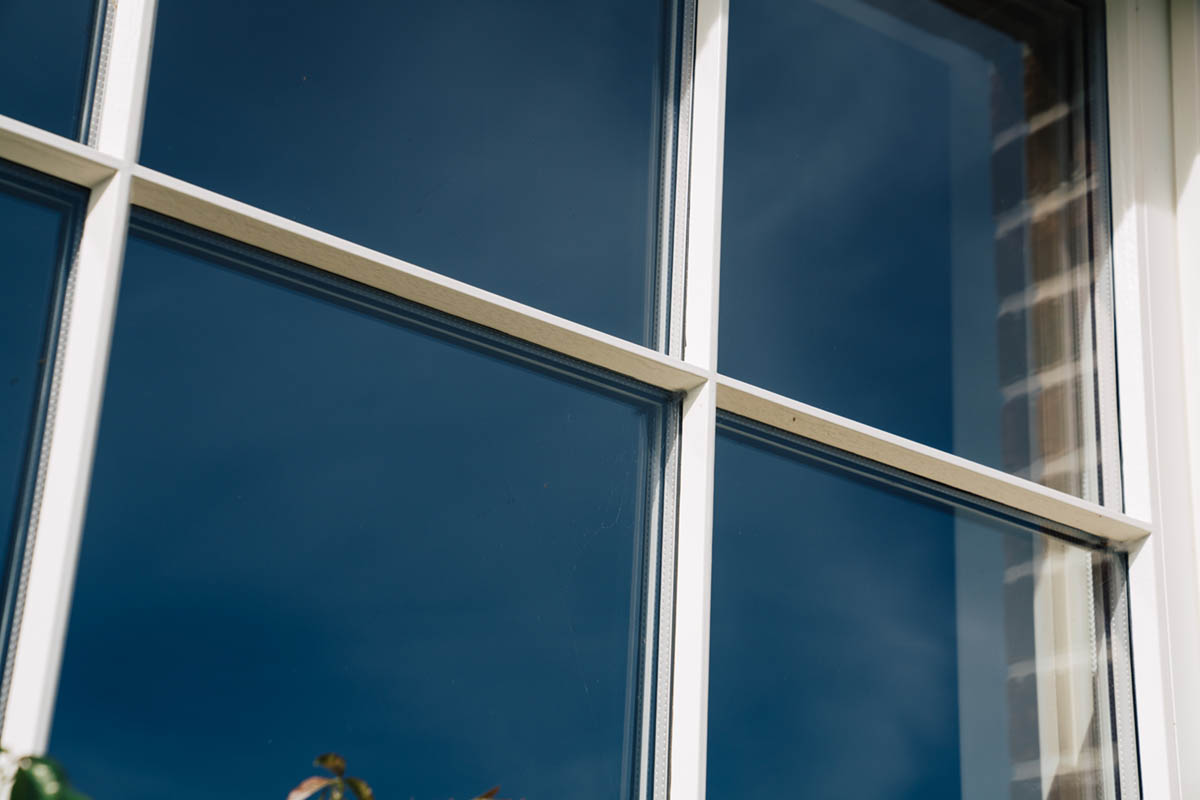
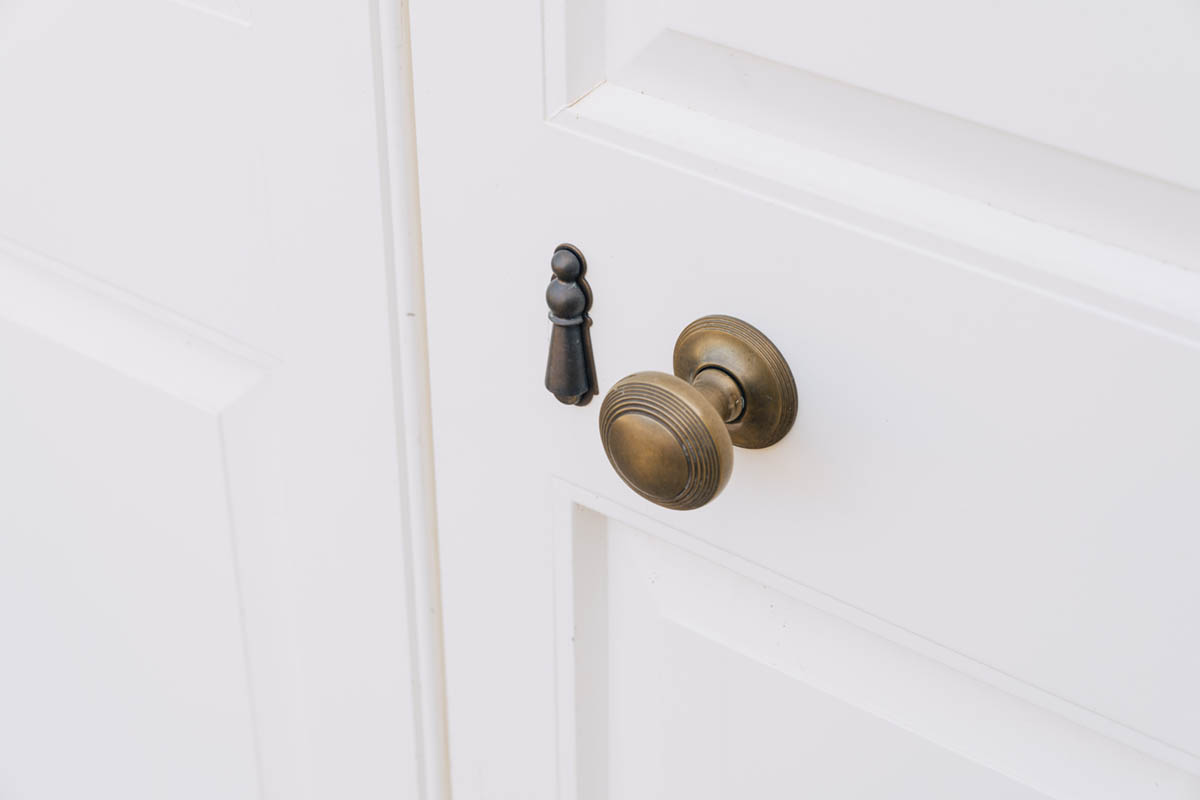
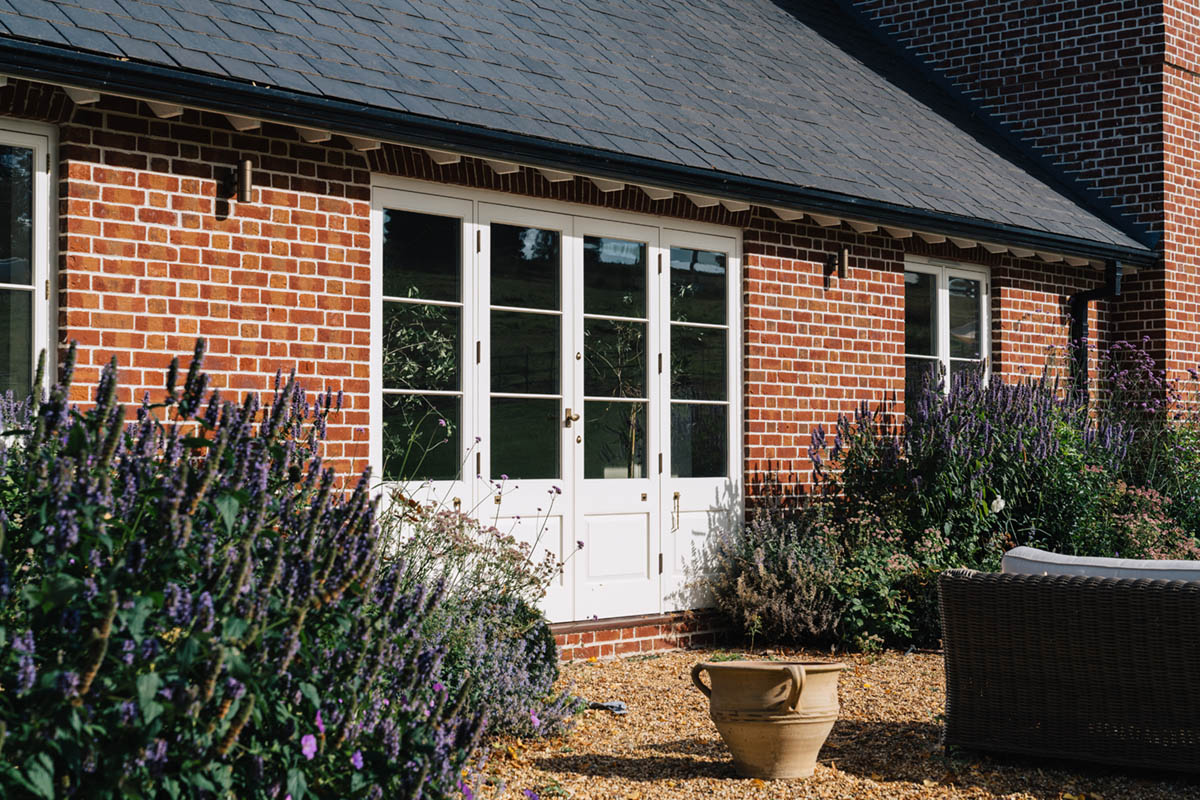
Talk to the experts
Contact our customer service team to discuss your project and explore what we can do for you.

