– Case Study –
BARN CONVERSION, BUCKS
External timber doors, staircase, casement windows
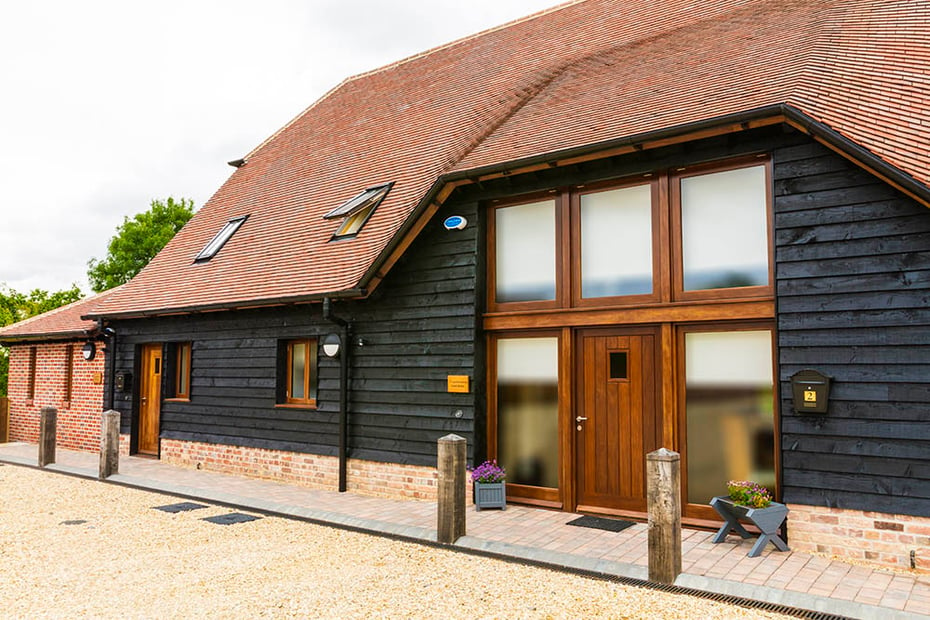
A tradition styled barn conversion in a lovely countryside setting on the outskirts of Newbury in Berkshire. The two farm buildings were redeveloped to recreate 4 different residential homes. The architect redesigned the barn and stable to create these wonderful living spaces with their own gardens for people to enjoy, with ample parking.
The architect and the regional builder worked with Salisbury Joinery to design the windows, doors and stairs, which were handmade in our own workshop to create a perfect joinery for any family. Our surveyors visited the site to measure up, so that the joinery was seamlessly crafted and was fitted without any hassle.
Our surveyors were pleased to visit site to appraise the structure, take measurements and then prepare drawings for approval ahead of production. The honorable client choose to have their external joinery primed by our in-house spray facility, as well as having the glazing and ironmongery fitted in the workshop.
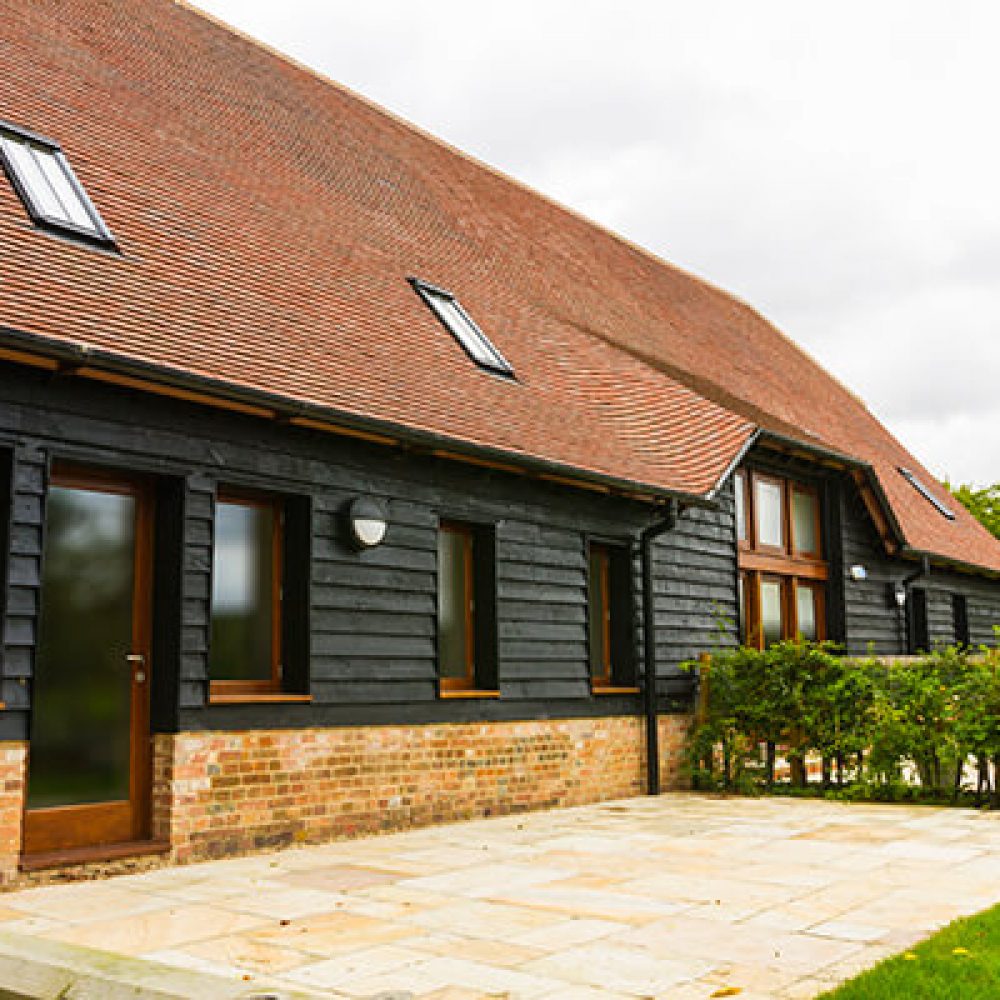
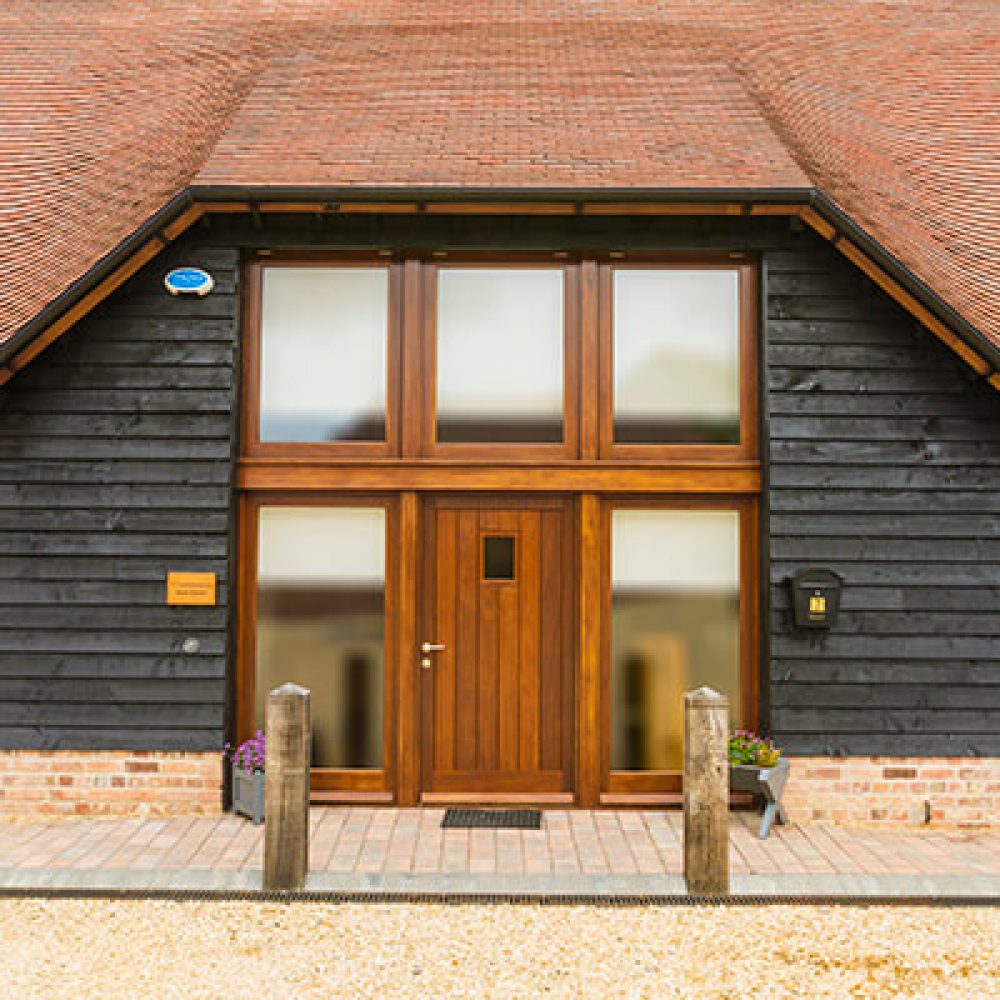
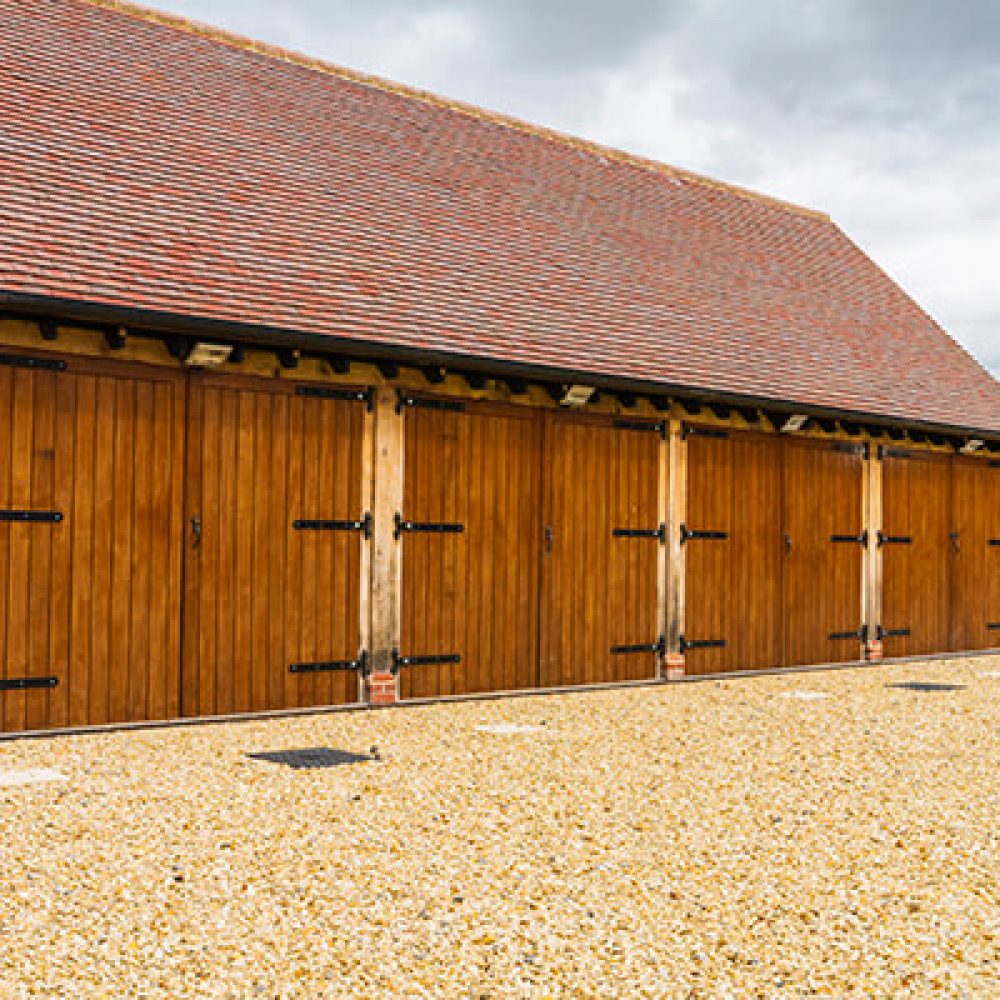
Salisbury Joinery has over 40 years’ experience of manufacturing bespoke windows, doors and staircases using traditional skills to create the best products. We pride ourselves in our friendly customer service so if there is any queries we are always happy to help.
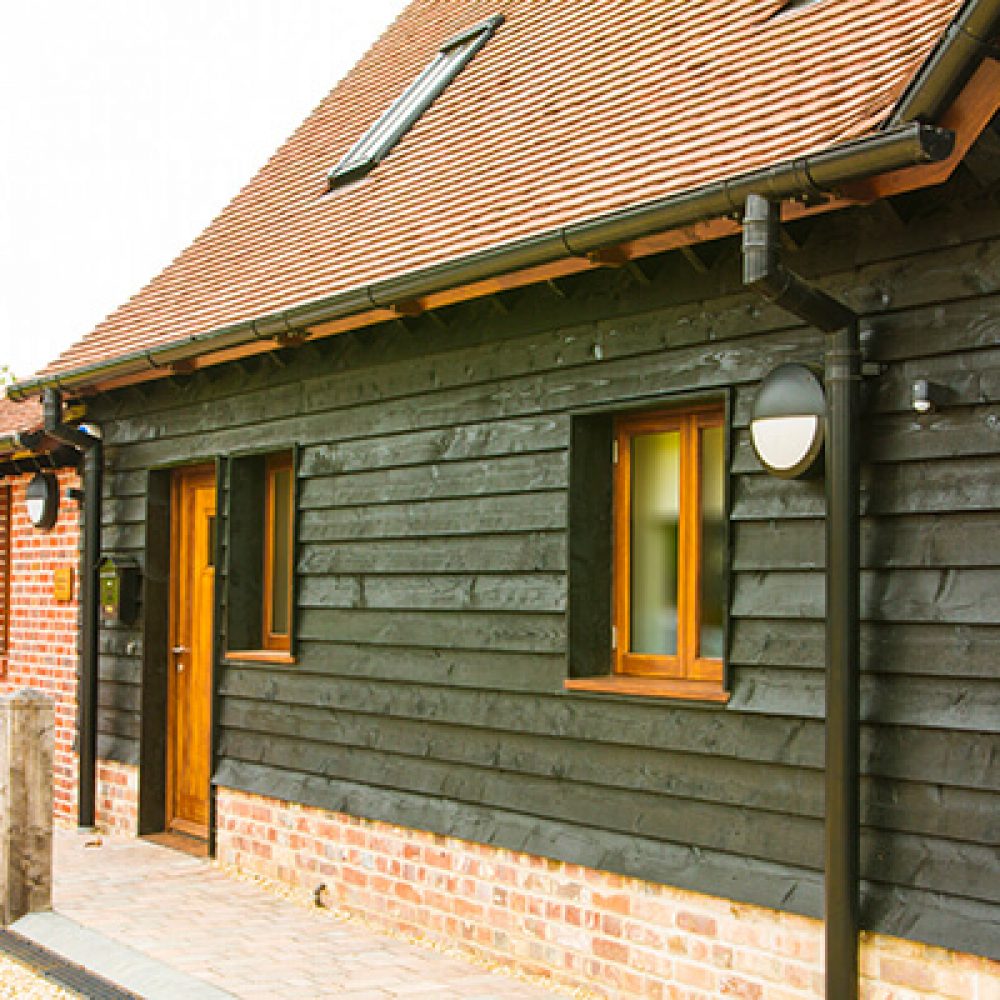
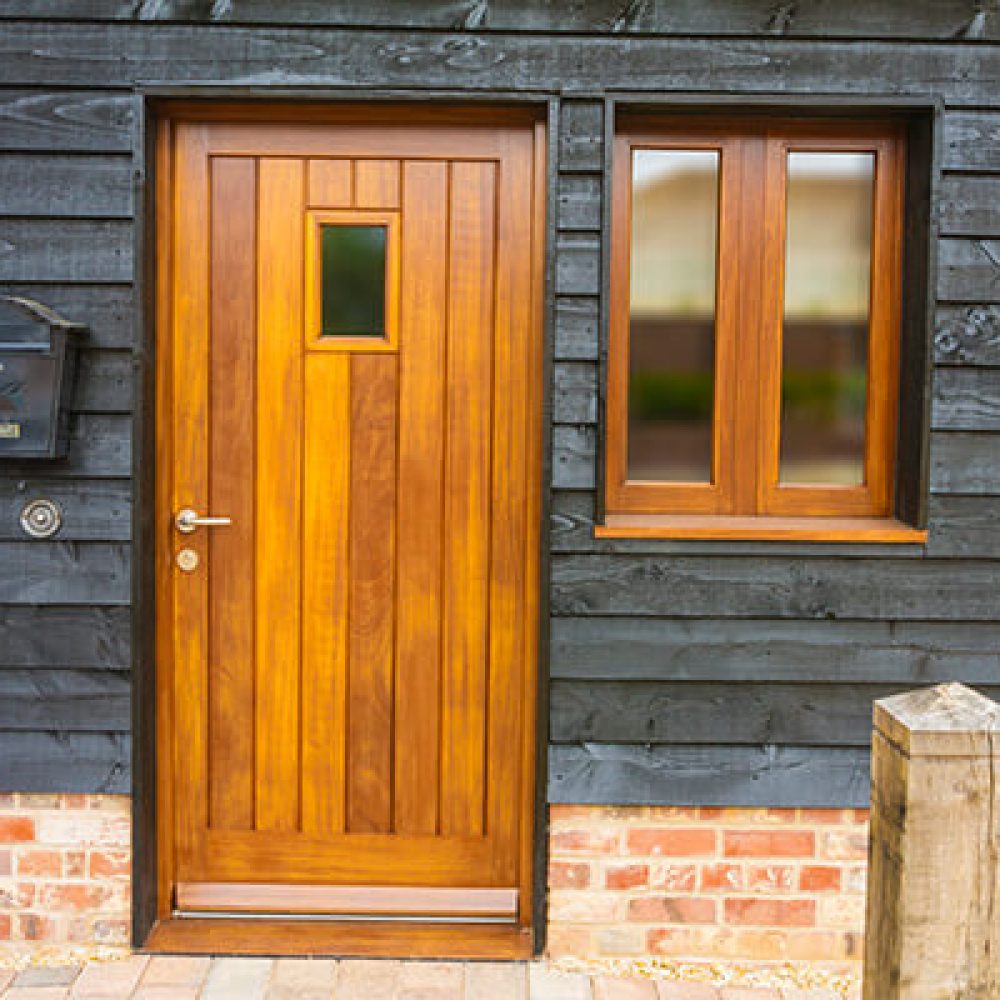
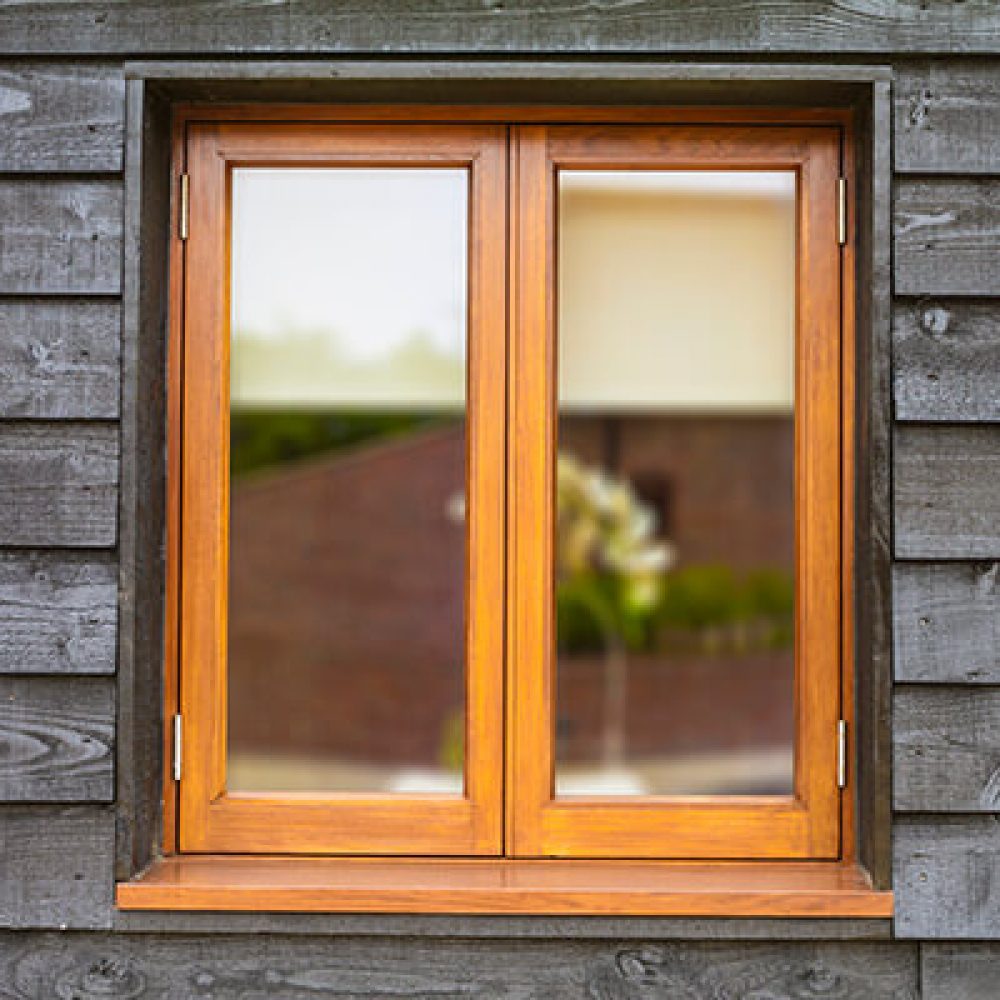
Talk to the experts
Contact our customer service team to discuss your project and explore what we can do for you.


