– Case Study –
BARN CONVERSION, HAMPSHIRE
External doors, French doors, screens, casement windows
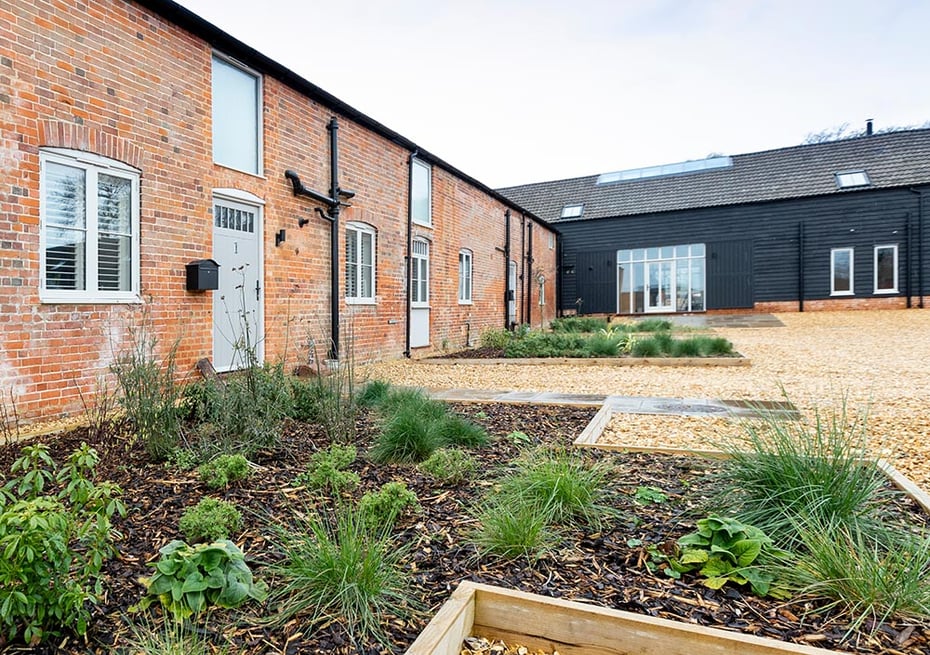
Salisbury Joinery recently worked with an experienced local developer on a major project to convert farm outbuildings and barns in Abbots Ann Down, near Andover, into eight high specification homes.
These barn conversions were designed for discerning buyers looking to combine the traditional lifestyle provided by a rural property with the efficiency and comfort of a modern home.
Set back from the main road behind communal grounds and accessed by a driveway, the former farm buildings are arranged around a large traditional courtyard with a central garage barn providing covered parking. Each property has its own private garden to the rear, many with open countryside views.
Salisbury Joinery was appointed to supply bespoke external doors, casement windows and glazed entrance facades, with the highest level of attention to detail and craftmanship required to ensure the properties met their high-end design brief.
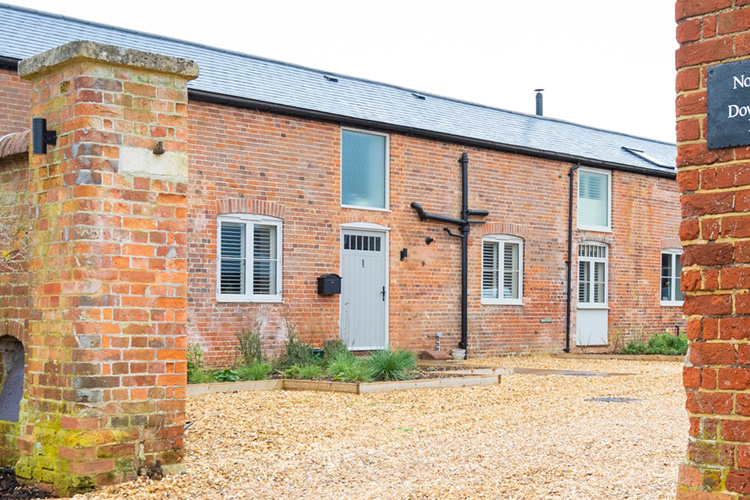
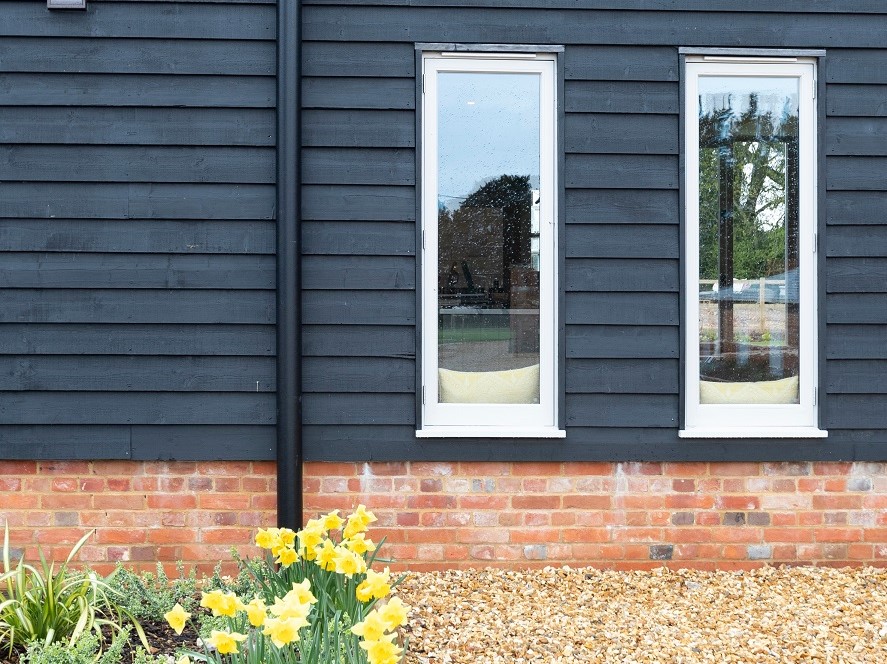
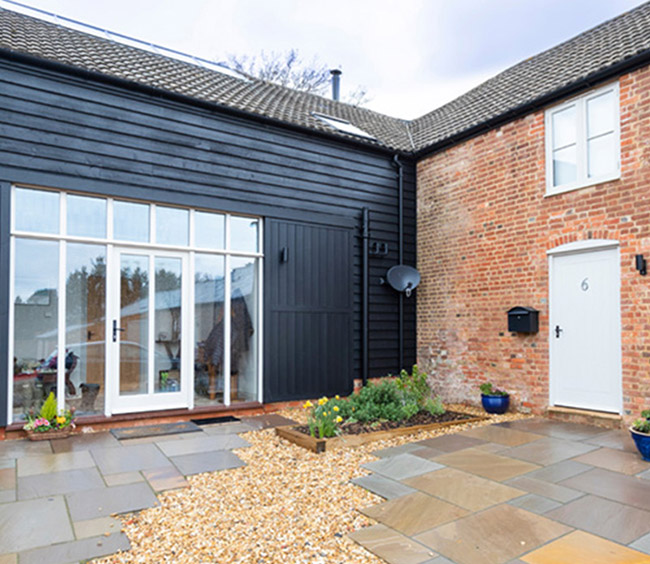
Custom-designed glazed entrance facades for three of the properties were manufactured featuring an internally opening French door with side lights and overhead double-glazed screens. Crafted from Sapele hardwood to ensure durability and finely spray finished, these facades provide an impressive entrance to the front and rear of the properties covering a structural opening up to 3m x 2.8m. The doors were fitted with black espagnolette handles and locks to provide security and match the traditional style of the homes.
Both fixed and opening double-glazed timber casement windows in a variety of sizes were also supplied by Salisbury Joinery. Manufactured with sustainably sourced Sapele hardwood by our experienced team of joiners using traditional techniques, these windows radiate quality and will provide many years of performance.
Traditionally designed timber paneled entrance doors, including some with glazing, were also crafted for the front of most properties and fitted with appropriate black ironmongery. Prior to dispatch from our workshop each door was finely spray paint finished in ‘Purbeck Stone’, to match a colour requested by the client.
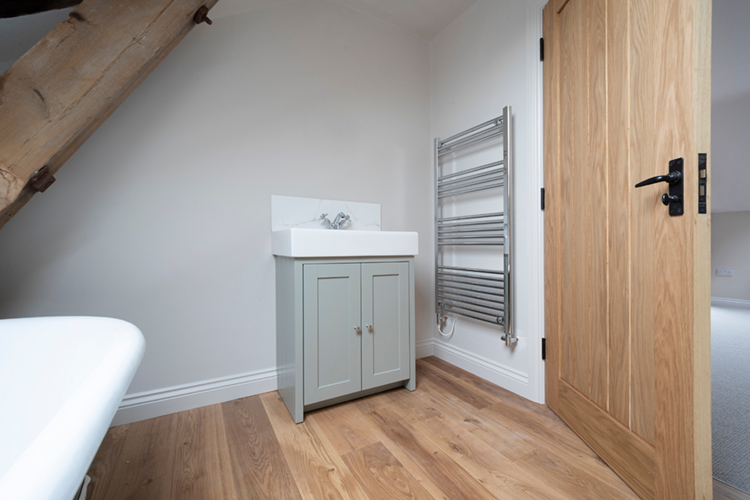
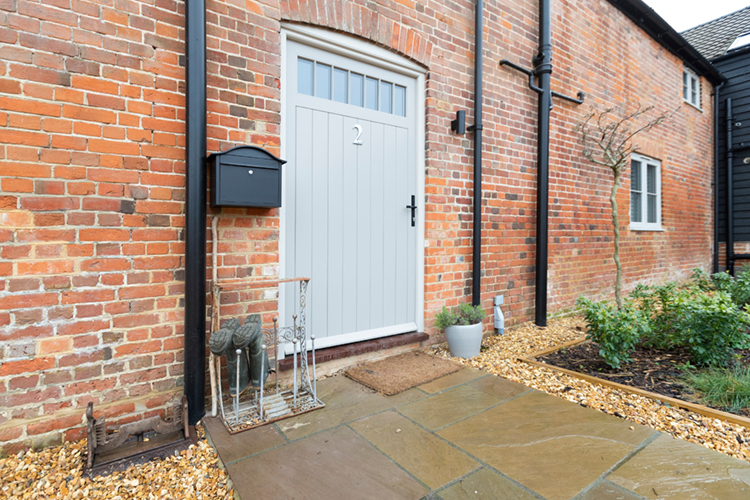
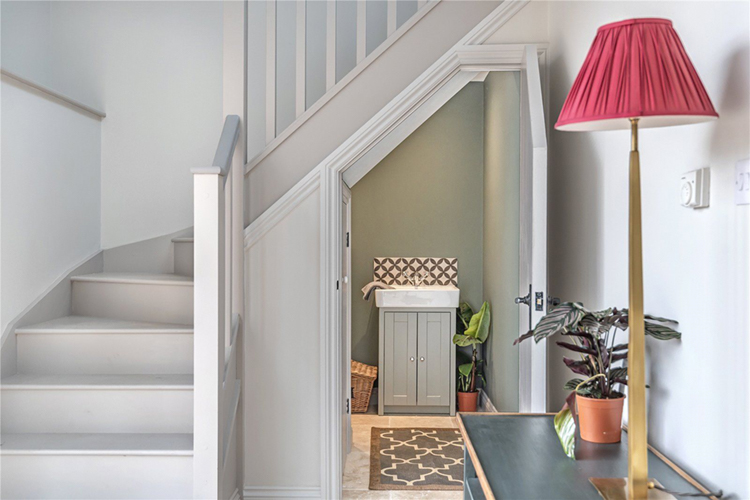
With over 40 years’ experience manufacturing high quality bespoke windows, doors and staircases for projects across the South, Salisbury Joinery was the ideal choice of partner for this development. Our experienced team of craftsmen combine modern woodworking processes with traditional skills to deliver the highest quality joinery for any new build or renovation project.
For expert advice, help with specification or a free quotation for your next project, simply call our experienced team on 01722 337040.
Talk to the experts
Contact our customer service team to discuss your project and explore what we can do for you.


